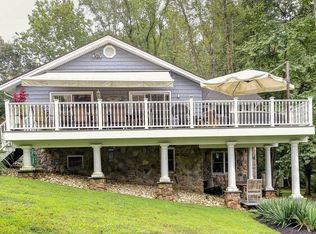Sold for $414,000
$414,000
6 Tower Rd, Chesapeake City, MD 21915
2beds
1,426sqft
Single Family Residence
Built in 1981
0.5 Acres Lot
$419,900 Zestimate®
$290/sqft
$2,111 Estimated rent
Home value
$419,900
$353,000 - $500,000
$2,111/mo
Zestimate® history
Loading...
Owner options
Explore your selling options
What's special
Discover the perfect blend of relaxation and outdoor fun in this charming 2-bedroom, 2-bath home, ideally located right across from the beach access in the community of Tower Point. Enjoy swimming, fishing, boating, and kayaking just steps from your door! The Great Room welcomes you with a cozy wood-burning fireplace and an open floor plan leading into the dining area. Recent updates include LVP flooring in the great room, dining area, and both bedrooms, fresh paint throughout, and newer kitchen appliances—plus a washer and dryer for added convenience. Additional upgrades include new closet doors, a septic system replaced in December 2023, a 2-year-old HVAC system, and a new roof installed in September 2023. The den provides access to both a front and back deck, perfect for indoor-outdoor living. A spacious 2-car garage with an insulated door is conveniently located off the den. Don’t miss this incredible opportunity to live near the water! Schedule your showing today!
Zillow last checked: 8 hours ago
Listing updated: May 06, 2025 at 08:10am
Listed by:
Susan Hubbell 443-553-2562,
Gunther-McClary Real Estate
Bought with:
Marissa Binkley
Compass
Source: Bright MLS,MLS#: MDCC2016250
Facts & features
Interior
Bedrooms & bathrooms
- Bedrooms: 2
- Bathrooms: 2
- Full bathrooms: 2
- Main level bathrooms: 2
- Main level bedrooms: 2
Bedroom 1
- Features: Bathroom - Stall Shower, Flooring - Luxury Vinyl Plank
- Level: Main
- Area: 132 Square Feet
- Dimensions: 11 x 12
Bedroom 2
- Features: Flooring - Luxury Vinyl Plank
- Level: Main
- Area: 132 Square Feet
- Dimensions: 11 x 12
Den
- Features: Flooring - Carpet
- Level: Main
- Area: 252 Square Feet
- Dimensions: 21 x 12
Dining room
- Features: Flooring - Luxury Vinyl Plank
- Level: Main
- Area: 266 Square Feet
- Dimensions: 19 x 14
Great room
- Features: Fireplace - Wood Burning, Flooring - Luxury Vinyl Plank
- Level: Main
- Area: 380 Square Feet
- Dimensions: 19 x 20
Kitchen
- Features: Flooring - Ceramic Tile
- Level: Main
- Area: 110 Square Feet
- Dimensions: 11 x 10
Heating
- Heat Pump, Electric
Cooling
- Central Air, Electric
Appliances
- Included: Refrigerator, Dryer, Washer, Dishwasher, Microwave, Cooktop, Electric Water Heater
- Laundry: Main Level
Features
- Combination Dining/Living, Open Floorplan, Kitchen - Galley, Vaulted Ceiling(s)
- Flooring: Wood, Ceramic Tile
- Has basement: No
- Number of fireplaces: 1
- Fireplace features: Wood Burning
Interior area
- Total structure area: 1,426
- Total interior livable area: 1,426 sqft
- Finished area above ground: 1,426
- Finished area below ground: 0
Property
Parking
- Total spaces: 4
- Parking features: Garage Faces Front, Inside Entrance, Driveway, Attached
- Attached garage spaces: 2
- Uncovered spaces: 2
Accessibility
- Accessibility features: Accessible Entrance
Features
- Levels: One
- Stories: 1
- Exterior features: Private Beach
- Pool features: None
- Has view: Yes
- View description: River, Trees/Woods
- Has water view: Yes
- Water view: River
- Waterfront features: Canoe/Kayak, Fishing Allowed, Personal Watercraft (PWC), Private Access, Swimming Allowed, Waterski/Wakeboard, River
- Body of water: Elk River
Lot
- Size: 0.50 Acres
- Features: Backs to Trees, Corner Lot, Cul-De-Sac, No Thru Street, Rear Yard
Details
- Additional structures: Above Grade, Below Grade
- Parcel number: 0802011336
- Zoning: RR
- Special conditions: Standard
Construction
Type & style
- Home type: SingleFamily
- Architectural style: Ranch/Rambler
- Property subtype: Single Family Residence
Materials
- Frame, T-1-11
- Foundation: Crawl Space
- Roof: Architectural Shingle
Condition
- Very Good
- New construction: No
- Year built: 1981
Utilities & green energy
- Electric: 200+ Amp Service
- Sewer: On Site Septic
- Water: Well
- Utilities for property: Cable
Community & neighborhood
Security
- Security features: Exterior Cameras
Location
- Region: Chesapeake City
- Subdivision: Tower Point
HOA & financial
HOA
- Has HOA: Yes
- HOA fee: $340 annually
- Amenities included: Beach Access, Mooring Area
- Association name: TOWER POINT HOME OWNERS ASSOCIATION
Other
Other facts
- Listing agreement: Exclusive Right To Sell
- Ownership: Fee Simple
Price history
| Date | Event | Price |
|---|---|---|
| 5/1/2025 | Sold | $414,000+1.2%$290/sqft |
Source: | ||
| 3/22/2025 | Pending sale | $409,000$287/sqft |
Source: | ||
| 3/21/2025 | Listing removed | $409,000$287/sqft |
Source: | ||
| 3/19/2025 | Listed for sale | $409,000+9.1%$287/sqft |
Source: | ||
| 12/15/2023 | Sold | $375,000+4.5%$263/sqft |
Source: | ||
Public tax history
| Year | Property taxes | Tax assessment |
|---|---|---|
| 2025 | -- | $285,633 +7.1% |
| 2024 | $2,920 +4.1% | $266,800 +5% |
| 2023 | $2,805 +3.3% | $254,000 -4.8% |
Find assessor info on the county website
Neighborhood: 21915
Nearby schools
GreatSchools rating
- 6/10Chesapeake City Elementary SchoolGrades: PK-5Distance: 4.7 mi
- 6/10Bohemia Manor Middle SchoolGrades: 6-8Distance: 4.8 mi
- 7/10Bohemia Manor High SchoolGrades: 9-12Distance: 4.7 mi
Schools provided by the listing agent
- Elementary: Chesapeake City
- Middle: Bohemia Manor
- High: Bohemia Manor
- District: Cecil County Public Schools
Source: Bright MLS. This data may not be complete. We recommend contacting the local school district to confirm school assignments for this home.
Get a cash offer in 3 minutes
Find out how much your home could sell for in as little as 3 minutes with a no-obligation cash offer.
Estimated market value$419,900
Get a cash offer in 3 minutes
Find out how much your home could sell for in as little as 3 minutes with a no-obligation cash offer.
Estimated market value
$419,900
