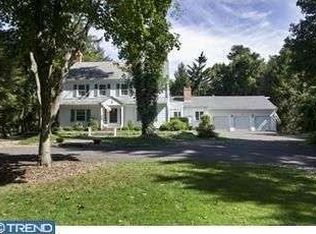WHY WAIT for the OPEN HOUSE 3/2/2019 from 1-3!IMPECCABLE! Lovingly maintained, custom classic center hall colonial on private lane just moments from Doylestown Borough. This well-built 4-bedroom, 2-2 bath home sits on a 1-acre, park-like setting. Tastefully decorated w/neutral colors throughout, the 1st floor layout provides flowing open spaces while maintaining a comfortable, inviting environment. Stunning Weiler chef's kitchen w/premium finishes & fixtures, boasts Omega Dynasty cabinets, granite counter tops, stainless steel appliances, induction cook top, convection oven, abundance of storage, built-in lighted hutch w/pull-out shelving and more. Flowing from kitchen are multiple serving, eating & conversation areas w/2 powder rooms to comfortably accommodate large parties or intimate groups of family and friends. Entertain in game room with tile floor, vaulted ceiling, skylights and panoramic view of backyard?the highlight of this sprawling space! Cuddle up in cozy den by wood-burning brick fireplace. Enjoy great room w/radiant-heated oak floors, wet bar, wine fridge and oversized Mercer tile & wood fireplace flanked by Andersen French doors. Step through 3rd set of French doors to covered porch, EP Henry patio & walkway fringed w/roses. Relax undisturbed beneath towering trees in serene, meticulously landscaped, fenced-in backyard. Private office, formal living room w/hand-painted Mercer tile fireplace, formal dining room w/crisp white wainscoting and hardwood floors throughout complete 1st level. Journey upstairs to luxurious master suite complete w/his & hers walk-in closets. Step onto radiant-heated tile floors in expansive spa-like master bath w/vaulted ceiling, double vanity w/granite countertops, jacuzzi tub, toilet room, large tiled shower w/heated floor and fireplace. French doors open to balcony overlooking backyard. Down the hall are 3 spacious secondary bedrooms. Hall bath w/skylights, upstairs laundry and floored attic (could be converted into 5th bedroom or 2nd master suite) complete 2nd floor. Staircase to 3rd floor attic. With vaulted ceilings & plenty of space, this area can be converted into extra room or used for storage. The large unfinished basement is clean and dry and provides easy access to outside through Bilco doors. Amenities abound w/security system, central vacuum, 6-zone heating, oversized two-car garage and more. Outstanding Central Bucks schools and minutes from borough restaurants, shops and museums. This home has it all. Come take a look!GRAB THIS INCREDIBLE DEAL!
This property is off market, which means it's not currently listed for sale or rent on Zillow. This may be different from what's available on other websites or public sources.

