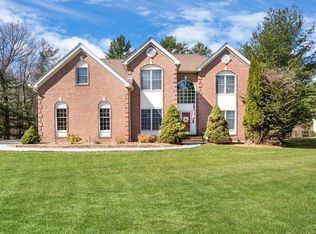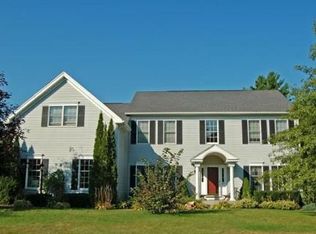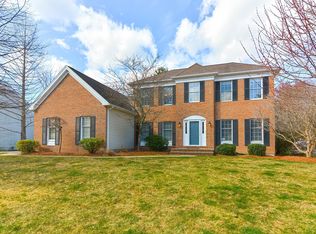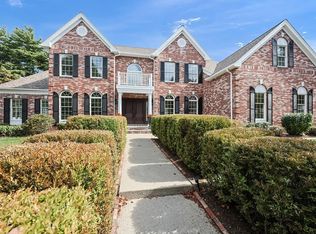Sold for $1,150,000 on 04/25/24
$1,150,000
49 Hancock Rd, Franklin, MA 02038
4beds
3,614sqft
Single Family Residence
Built in 1999
0.73 Acres Lot
$1,170,000 Zestimate®
$318/sqft
$4,228 Estimated rent
Home value
$1,170,000
$1.11M - $1.24M
$4,228/mo
Zestimate® history
Loading...
Owner options
Explore your selling options
What's special
Welcome home to this incredible 4 bdrm, 3.5 bath situated on a private .73 acre professionally landscaped lot in sought after Franklin Oaks. If you love to entertain, look no further. Front to back LR/DR (currently used as a game room) combo divided by custom barn door. FR w/ vaulted ceiling, skylights & fireplace w/ built-in cabinets open to large eat-in kitchen w/ granite, center island, SS appliances, pantry, skylight & access to the beautiful composite deck overlooking a spectacular back yard oasis. Huge heated gunite pool w/ hot tub & waterfall feature. On cool evenings, you have so many options...sit by the built in firepit, hop in to the year-round hot tub or sit at the outdoor bar to watch your favorite shows/games. Primary bdrm w/ walk-in closet & beautifully remodeled main bath. 3 addl bdrms & full bath on 2nd flr. Lower level complete w/ bonus room, beautiful bar, gym w/ adjacent full bath & walk in closet. Town water/sewer/gas & fantastic schools. Don't miss it!
Zillow last checked: 8 hours ago
Listing updated: April 25, 2024 at 01:58pm
Listed by:
Susan Morrison 617-686-8178,
RE/MAX Executive Realty 508-520-9696
Bought with:
Edmond McGonagle
William Raveis R.E. & Home Services
Source: MLS PIN,MLS#: 73208764
Facts & features
Interior
Bedrooms & bathrooms
- Bedrooms: 4
- Bathrooms: 4
- Full bathrooms: 3
- 1/2 bathrooms: 1
Primary bedroom
- Features: Ceiling Fan(s), Walk-In Closet(s), Flooring - Wall to Wall Carpet
- Level: Second
Bedroom 2
- Features: Ceiling Fan(s), Flooring - Wall to Wall Carpet
- Level: Second
Bedroom 3
- Features: Ceiling Fan(s), Flooring - Wall to Wall Carpet
- Level: Second
Bedroom 4
- Features: Ceiling Fan(s), Flooring - Wall to Wall Carpet
- Level: Second
Primary bathroom
- Features: Yes
Bathroom 1
- Features: Bathroom - Half
- Level: First
Bathroom 2
- Features: Bathroom - Full
- Level: Second
Bathroom 3
- Features: Bathroom - Full
- Level: Second
Dining room
- Features: Flooring - Hardwood, Wainscoting
- Level: First
Family room
- Features: Skylight, Vaulted Ceiling(s), Closet/Cabinets - Custom Built, Flooring - Wall to Wall Carpet
- Level: First
Kitchen
- Features: Skylight, Flooring - Hardwood, Dining Area, Pantry, Countertops - Stone/Granite/Solid, Kitchen Island
- Level: First
Living room
- Features: Flooring - Hardwood
- Level: First
Office
- Features: Flooring - Wall to Wall Carpet, French Doors
- Level: First
Heating
- Forced Air, Natural Gas
Cooling
- Central Air
Appliances
- Laundry: Laundry Closet, Flooring - Stone/Ceramic Tile, Sink, First Floor
Features
- Bathroom - Full, Walk-In Closet(s), Exercise Room, Bonus Room, Bathroom, Office
- Flooring: Flooring - Wall to Wall Carpet
- Doors: French Doors
- Basement: Full,Finished,Walk-Out Access,Sump Pump
- Number of fireplaces: 1
- Fireplace features: Family Room
Interior area
- Total structure area: 3,614
- Total interior livable area: 3,614 sqft
Property
Parking
- Total spaces: 6
- Parking features: Attached, Garage Door Opener, Paved Drive, Off Street
- Attached garage spaces: 2
- Uncovered spaces: 4
Features
- Patio & porch: Deck - Composite, Patio
- Exterior features: Deck - Composite, Patio, Pool - Inground Heated, Hot Tub/Spa, Professional Landscaping, Sprinkler System, Fenced Yard
- Has private pool: Yes
- Pool features: Pool - Inground Heated
- Has spa: Yes
- Spa features: Private
- Fencing: Fenced
Lot
- Size: 0.73 Acres
- Features: Wooded
Details
- Parcel number: 3692858
- Zoning: res
Construction
Type & style
- Home type: SingleFamily
- Architectural style: Colonial
- Property subtype: Single Family Residence
Materials
- Foundation: Concrete Perimeter
- Roof: Shingle
Condition
- Year built: 1999
Utilities & green energy
- Electric: Generator, Circuit Breakers
- Sewer: Public Sewer
- Water: Public
- Utilities for property: for Gas Range
Community & neighborhood
Security
- Security features: Security System
Community
- Community features: Public Transportation, Shopping, Pool, Tennis Court(s), Walk/Jog Trails, Golf, T-Station, University
Location
- Region: Franklin
- Subdivision: Franklin Oaks
Price history
| Date | Event | Price |
|---|---|---|
| 4/25/2024 | Sold | $1,150,000+4.5%$318/sqft |
Source: MLS PIN #73208764 Report a problem | ||
| 3/12/2024 | Contingent | $1,100,000$304/sqft |
Source: MLS PIN #73208764 Report a problem | ||
| 3/5/2024 | Listed for sale | $1,100,000+57.1%$304/sqft |
Source: MLS PIN #73208764 Report a problem | ||
| 8/15/2006 | Sold | $700,000+41.4%$194/sqft |
Source: Public Record Report a problem | ||
| 4/16/2002 | Sold | $495,000$137/sqft |
Source: Public Record Report a problem | ||
Public tax history
| Year | Property taxes | Tax assessment |
|---|---|---|
| 2025 | $10,831 +2.1% | $932,100 +3.6% |
| 2024 | $10,611 +8.5% | $900,000 +15.8% |
| 2023 | $9,778 -5.7% | $777,300 +5.3% |
Find assessor info on the county website
Neighborhood: 02038
Nearby schools
GreatSchools rating
- 9/10J F Kennedy Memorial Elementary SchoolGrades: K-5Distance: 1.1 mi
- 6/10Horace Mann Middle SchoolGrades: 6-8Distance: 2 mi
- 9/10Franklin High SchoolGrades: 9-12Distance: 1.8 mi
Schools provided by the listing agent
- Elementary: Kennedy
- Middle: Horace Mann
- High: Fhs
Source: MLS PIN. This data may not be complete. We recommend contacting the local school district to confirm school assignments for this home.
Get a cash offer in 3 minutes
Find out how much your home could sell for in as little as 3 minutes with a no-obligation cash offer.
Estimated market value
$1,170,000
Get a cash offer in 3 minutes
Find out how much your home could sell for in as little as 3 minutes with a no-obligation cash offer.
Estimated market value
$1,170,000



