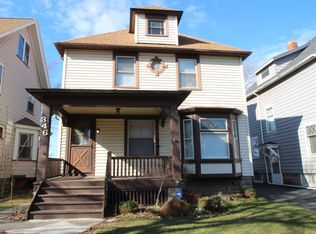Closed
$166,000
350 Augustine St, Rochester, NY 14613
3beds
1,495sqft
Single Family Residence
Built in 1908
5,401.44 Square Feet Lot
$160,200 Zestimate®
$111/sqft
$1,772 Estimated rent
Maximize your home sale
Get more eyes on your listing so you can sell faster and for more.
Home value
$160,200
$146,000 - $176,000
$1,772/mo
Zestimate® history
Loading...
Owner options
Explore your selling options
What's special
Welcome to this Colonial Home in the historical Maplewood area. Brand new front porch, with the original hardwood floors, crown moldings, and leaded glass windows, plus a freshly painted interior including the basement. The grand foyer, spacious living room, formal dining room, and updated kitchen with new appliances and butler pantry make it perfect for everyday living. Upstairs, the three bedrooms and updated bathroom provide comfortable living space, and the walk-up full attic offers potential. The basement is dry, with washer and dryer hook-up, newer water heater, and furnace. New back door, large fenced-in yard, re-sealed driveway, and newer windows throughout the house and basement, roof & gutters are only 6 years old. Delayed negotiations until Tuesday, October 1 @2PM. Public Open House Saturday, September 28th from 12-2PM.
Zillow last checked: 8 hours ago
Listing updated: January 01, 2025 at 10:31am
Listed by:
Bernadette M. Giambra 585-266-5560,
Howard Hanna
Bought with:
Kenneth Goins, 10401382351
Brix & Maven Realty Group LLC
Source: NYSAMLSs,MLS#: R1567999 Originating MLS: Rochester
Originating MLS: Rochester
Facts & features
Interior
Bedrooms & bathrooms
- Bedrooms: 3
- Bathrooms: 2
- Full bathrooms: 1
- 1/2 bathrooms: 1
- Main level bathrooms: 1
Heating
- Gas, Forced Air
Appliances
- Included: Free-Standing Range, Gas Water Heater, Microwave, Oven, Refrigerator
Features
- Ceiling Fan(s), Separate/Formal Dining Room, Solid Surface Counters, Walk-In Pantry, Natural Woodwork
- Flooring: Hardwood, Tile, Varies
- Windows: Storm Window(s), Wood Frames
- Basement: Full
- Has fireplace: No
Interior area
- Total structure area: 1,495
- Total interior livable area: 1,495 sqft
Property
Parking
- Parking features: No Garage
Features
- Patio & porch: Open, Patio, Porch
- Exterior features: Blacktop Driveway, Patio
Lot
- Size: 5,401 sqft
- Dimensions: 40 x 135
- Features: Residential Lot
Details
- Additional structures: Shed(s), Storage
- Parcel number: 26140009065000010060000000
- Special conditions: Standard
Construction
Type & style
- Home type: SingleFamily
- Architectural style: Colonial
- Property subtype: Single Family Residence
Materials
- Aluminum Siding, Steel Siding
- Foundation: Block
- Roof: Asphalt
Condition
- Resale
- Year built: 1908
Utilities & green energy
- Electric: Circuit Breakers
- Sewer: Connected
- Water: Connected, Public
- Utilities for property: Sewer Connected, Water Connected
Green energy
- Energy efficient items: Appliances, HVAC
Community & neighborhood
Location
- Region: Rochester
- Subdivision: Lakeview Homed Assn
Other
Other facts
- Listing terms: Cash,Conventional,FHA,VA Loan
Price history
| Date | Event | Price |
|---|---|---|
| 1/30/2025 | Listing removed | $1,750$1/sqft |
Source: Zillow Rentals Report a problem | ||
| 1/28/2025 | Price change | $1,750-7.9%$1/sqft |
Source: Zillow Rentals Report a problem | ||
| 12/21/2024 | Listed for rent | $1,900$1/sqft |
Source: Zillow Rentals Report a problem | ||
| 12/19/2024 | Sold | $166,000+10.7%$111/sqft |
Source: | ||
| 10/3/2024 | Pending sale | $150,000$100/sqft |
Source: | ||
Public tax history
| Year | Property taxes | Tax assessment |
|---|---|---|
| 2024 | -- | $114,400 +100% |
| 2023 | -- | $57,200 |
| 2022 | -- | $57,200 |
Find assessor info on the county website
Neighborhood: Maplewood
Nearby schools
GreatSchools rating
- 1/10School 7 Virgil GrissomGrades: PK-6Distance: 0.2 mi
- 3/10Joseph C Wilson Foundation AcademyGrades: K-8Distance: 2.8 mi
- 6/10Rochester Early College International High SchoolGrades: 9-12Distance: 2.8 mi
Schools provided by the listing agent
- District: Rochester
Source: NYSAMLSs. This data may not be complete. We recommend contacting the local school district to confirm school assignments for this home.
