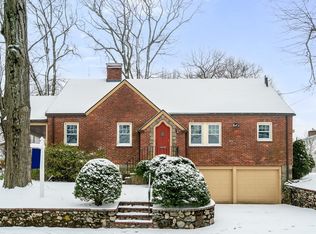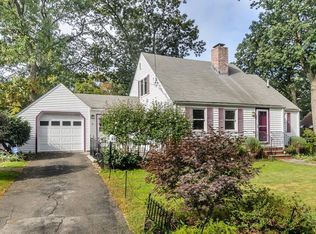Sold for $1,195,000
$1,195,000
24 Hickory Cliff Rd, Newton, MA 02464
3beds
1,900sqft
Single Family Residence
Built in 1939
8,522 Square Feet Lot
$1,228,100 Zestimate®
$629/sqft
$4,609 Estimated rent
Home value
$1,228,100
$1.13M - $1.34M
$4,609/mo
Zestimate® history
Loading...
Owner options
Explore your selling options
What's special
This turnkey property offers 3 bedrooms, 1.5 bathrooms, and 1,900 sq ft of living space. Nestled on a .20 sq ft corner lot with a level and fenced-in backyard. A bright and sunny living room with fireplace and custom built-ins opens to the inviting, remodeled kitchen overlooking the dining room. On the second floor, find two generous sized bedrooms with double closets, an updated full bath with dual-vanity and a quiet rear-facing 3rd bedroom perfect for a nursery, guest room or office. Finished lower level consists of a family room with built-in desk, bar area with wine fridge and fireplace. Enjoy the convenience of close proximity to Eliot T stop, Needham St, Route 9 and Rt 128, yet set in a fabulous neighborhood setting. Other features include air conditioning, granite kitchen counters, gorgeous hardwood floors throughout, an attached one-car garage and additional off-street parking.
Zillow last checked: 8 hours ago
Listing updated: September 10, 2024 at 07:06am
Listed by:
The Bohlin Group 508-944-4580,
Compass 617-206-3333
Bought with:
Andersen Group Realty
Keller Williams Realty Boston Northwest
Source: MLS PIN,MLS#: 73265211
Facts & features
Interior
Bedrooms & bathrooms
- Bedrooms: 3
- Bathrooms: 2
- Full bathrooms: 1
- 1/2 bathrooms: 1
Primary bedroom
- Features: Closet/Cabinets - Custom Built, Flooring - Hardwood, Lighting - Overhead, Closet - Double
- Level: Second
- Area: 143
- Dimensions: 13 x 11
Bedroom 2
- Features: Closet/Cabinets - Custom Built, Flooring - Hardwood, Lighting - Overhead, Closet - Double
- Level: Second
- Area: 156
- Dimensions: 12 x 13
Bedroom 3
- Features: Flooring - Hardwood, Lighting - Overhead
- Level: Second
- Area: 126
- Dimensions: 14 x 9
Bathroom 1
- Features: Bathroom - Half
- Level: First
Bathroom 2
- Features: Bathroom - Double Vanity/Sink, Bathroom - Tiled With Tub & Shower
- Level: Second
Dining room
- Features: Flooring - Hardwood, Wainscoting, Lighting - Pendant
- Level: First
- Area: 144
- Dimensions: 12 x 12
Family room
- Features: Closet/Cabinets - Custom Built, Recessed Lighting, Flooring - Engineered Hardwood
- Level: Basement
- Area: 228
- Dimensions: 12 x 19
Kitchen
- Features: Flooring - Hardwood, Countertops - Stone/Granite/Solid, Breakfast Bar / Nook, Recessed Lighting, Stainless Steel Appliances
- Level: First
- Area: 108
- Dimensions: 12 x 9
Living room
- Features: Closet/Cabinets - Custom Built, Flooring - Hardwood, Lighting - Sconce
- Level: First
- Area: 273
- Dimensions: 13 x 21
Heating
- Forced Air, Natural Gas, Electric
Cooling
- Central Air
Appliances
- Included: Gas Water Heater, Range, Dishwasher, Microwave, Refrigerator, Washer, Dryer
- Laundry: Sink, In Basement
Features
- Lighting - Overhead, Recessed Lighting, Sun Room, Play Room
- Flooring: Tile, Hardwood, Flooring - Hardwood, Flooring - Engineered Hardwood
- Basement: Full,Partially Finished,Interior Entry,Bulkhead
- Number of fireplaces: 2
- Fireplace features: Family Room, Living Room
Interior area
- Total structure area: 1,900
- Total interior livable area: 1,900 sqft
Property
Parking
- Total spaces: 3
- Parking features: Attached, Paved Drive, Off Street, Paved
- Attached garage spaces: 1
- Uncovered spaces: 2
Features
- Patio & porch: Patio
- Exterior features: Patio, Rain Gutters, Professional Landscaping, Fenced Yard
- Fencing: Fenced
Lot
- Size: 8,522 sqft
- Features: Corner Lot
Details
- Parcel number: 693516
- Zoning: SR3
Construction
Type & style
- Home type: SingleFamily
- Architectural style: Colonial
- Property subtype: Single Family Residence
Materials
- Frame
- Foundation: Concrete Perimeter
- Roof: Shingle
Condition
- Year built: 1939
Utilities & green energy
- Sewer: Public Sewer
- Water: Public
Community & neighborhood
Security
- Security features: Security System
Community
- Community features: Public Transportation, Shopping, Park, Highway Access, T-Station
Location
- Region: Newton
Other
Other facts
- Listing terms: Contract
- Road surface type: Paved
Price history
| Date | Event | Price |
|---|---|---|
| 9/9/2024 | Sold | $1,195,000$629/sqft |
Source: MLS PIN #73265211 Report a problem | ||
| 7/30/2024 | Contingent | $1,195,000$629/sqft |
Source: MLS PIN #73265211 Report a problem | ||
| 7/28/2024 | Listed for sale | $1,195,000$629/sqft |
Source: MLS PIN #73265211 Report a problem | ||
| 7/26/2024 | Contingent | $1,195,000$629/sqft |
Source: MLS PIN #73265211 Report a problem | ||
| 7/16/2024 | Listed for sale | $1,195,000+21.3%$629/sqft |
Source: MLS PIN #73265211 Report a problem | ||
Public tax history
| Year | Property taxes | Tax assessment |
|---|---|---|
| 2025 | $10,220 +3.4% | $1,042,900 +3% |
| 2024 | $9,882 +6% | $1,012,500 +10.6% |
| 2023 | $9,322 +4.5% | $915,700 +8% |
Find assessor info on the county website
Neighborhood: Newton Upper Falls
Nearby schools
GreatSchools rating
- 9/10Angier Elementary SchoolGrades: K-5Distance: 0.9 mi
- 9/10Charles E Brown Middle SchoolGrades: 6-8Distance: 1.6 mi
- 10/10Newton South High SchoolGrades: 9-12Distance: 1.7 mi
Schools provided by the listing agent
- Elementary: Newton
- Middle: Brown
- High: South
Source: MLS PIN. This data may not be complete. We recommend contacting the local school district to confirm school assignments for this home.
Get a cash offer in 3 minutes
Find out how much your home could sell for in as little as 3 minutes with a no-obligation cash offer.
Estimated market value$1,228,100
Get a cash offer in 3 minutes
Find out how much your home could sell for in as little as 3 minutes with a no-obligation cash offer.
Estimated market value
$1,228,100

