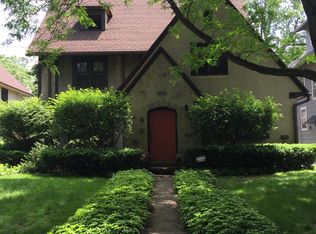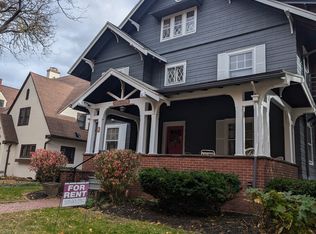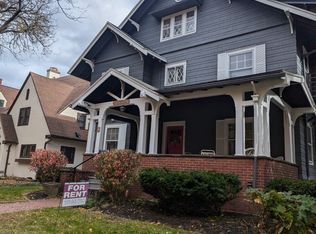Closed
$799,900
2 Buckingham St, Rochester, NY 14607
5beds
3,676sqft
Single Family Residence
Built in 1922
9,731.3 Square Feet Lot
$827,000 Zestimate®
$218/sqft
$4,162 Estimated rent
Home value
$827,000
$777,000 - $877,000
$4,162/mo
Zestimate® history
Loading...
Owner options
Explore your selling options
What's special
Welcome to 2 Buckingham Street- A Stunning Historical Gem in the Heart of Park & East Avenue! Journey back in time in this beautifully preserved 5-bedroom, 3.5-bathroom home. Over 3600 sq ft of elegant living space on 3 levels-this is a rare offering! Nestled in one of Rochester's most sought-after neighborhoods, this property seamlessly blends timeless architectural charm with modern comforts in a vibrant walkable setting. You will be captivated by the stunning French-doored Entryway upon arrival. A fireplaced vestibule with ornate carvings and original lighting sets the tone for the rest of your journey. The grand living room features the second fireplace and gorgeous, intricate, built-ins. A formal dining room is at the heart, with beautiful French doors adorned with brass hardware overlooking the 4 season room and back garden. The light-filled, updated kitchen is a chef’s dream, featuring sleek Quartz countertops, a double electric built-in oven, a gas cooktop, and ample prep space with 3 separate sinks. The large butler's pantry has an additional beverage refrigerator and glass- lit cabinetry for added elegance and convenience. Relax in the 4 season "porch" with walls of windows and sliding glass doors. Level two houses the fireplaced Primary Suite and two additional ample bedrooms. The 3rd Floor has an additional full bath, two bedrooms, and a walk-in Attic. There are so many special historical details, including a grand curved staircase, a back staircase to third floor, and a telephone closet. Escape into one of the Private Gardens & Outdoor Sanctuary. Perfect for relaxing, entertaining, or simply enjoying the beauty of nature in the heart of the city, this serene space offers the perfect retreat from the bustle of everyday life. Situated within walking distance to shops, restaurants, museums, and cultural offerings of the area, this home provides the perfect balance of private retreat and urban convenience. Whether you're strolling down tree-lined streets or enjoying the rich history of the district, everything you need is just steps away. Don’t miss your chance to own a piece of Rochester’s storied past.
Zillow last checked: 8 hours ago
Listing updated: September 24, 2025 at 02:08pm
Listed by:
Lisa A. Benesh 585-350-8138,
RE/MAX Realty Group
Bought with:
Kathryn Mason, 10401365214
RE/MAX Realty Group
Source: NYSAMLSs,MLS#: R1607952 Originating MLS: Rochester
Originating MLS: Rochester
Facts & features
Interior
Bedrooms & bathrooms
- Bedrooms: 5
- Bathrooms: 5
- Full bathrooms: 3
- 1/2 bathrooms: 2
- Main level bathrooms: 1
Heating
- Gas, Zoned, Forced Air
Cooling
- Zoned, Central Air
Appliances
- Included: Convection Oven, Double Oven, Dryer, Dishwasher, Exhaust Fan, Electric Oven, Electric Range, Gas Cooktop, Disposal, Gas Water Heater, Microwave, Refrigerator, Range Hood, Wine Cooler
- Laundry: In Basement
Features
- Ceiling Fan(s), Den, Separate/Formal Dining Room, Entrance Foyer, Eat-in Kitchen, French Door(s)/Atrium Door(s), Separate/Formal Living Room, Guest Accommodations, Great Room, Kitchen Island, Pantry, Quartz Counters, Sliding Glass Door(s), Walk-In Pantry, Natural Woodwork, Window Treatments, Bath in Primary Bedroom, Programmable Thermostat
- Flooring: Carpet, Ceramic Tile, Hardwood, Varies, Vinyl
- Doors: Sliding Doors
- Windows: Drapes, Storm Window(s), Thermal Windows, Wood Frames
- Basement: Full,Sump Pump
- Number of fireplaces: 3
Interior area
- Total structure area: 3,676
- Total interior livable area: 3,676 sqft
Property
Parking
- Total spaces: 2
- Parking features: Detached, Garage, Garage Door Opener
- Garage spaces: 2
Features
- Stories: 3
- Patio & porch: Patio
- Exterior features: Awning(s), Blacktop Driveway, Fully Fenced, Sprinkler/Irrigation, Patio, Private Yard, See Remarks
- Fencing: Full
Lot
- Size: 9,731 sqft
- Dimensions: 71 x 137
- Features: Near Public Transit, Rectangular, Rectangular Lot, Residential Lot
Details
- Parcel number: 26140012237000010320000000
- Special conditions: Standard
Construction
Type & style
- Home type: SingleFamily
- Architectural style: Colonial
- Property subtype: Single Family Residence
Materials
- Stucco, Copper Plumbing
- Foundation: Block
- Roof: Asphalt
Condition
- Resale
- Year built: 1922
Utilities & green energy
- Electric: Circuit Breakers
- Sewer: Connected
- Water: Connected, Public
- Utilities for property: Cable Available, High Speed Internet Available, Sewer Connected, Water Connected
Community & neighborhood
Security
- Security features: Radon Mitigation System
Location
- Region: Rochester
- Subdivision: W S Little Subn
Other
Other facts
- Listing terms: Cash,Conventional,FHA,VA Loan
Price history
| Date | Event | Price |
|---|---|---|
| 9/22/2025 | Sold | $799,900$218/sqft |
Source: | ||
| 8/22/2025 | Pending sale | $799,900$218/sqft |
Source: | ||
| 7/28/2025 | Contingent | $799,900$218/sqft |
Source: | ||
| 7/17/2025 | Listed for sale | $799,900+166.6%$218/sqft |
Source: | ||
| 7/18/2013 | Sold | $300,000$82/sqft |
Source: | ||
Public tax history
| Year | Property taxes | Tax assessment |
|---|---|---|
| 2024 | -- | $576,300 +64.2% |
| 2023 | -- | $350,900 |
| 2022 | -- | $350,900 |
Find assessor info on the county website
Neighborhood: East Avenue
Nearby schools
GreatSchools rating
- 4/10School 23 Francis ParkerGrades: PK-6Distance: 0.3 mi
- 3/10East Lower SchoolGrades: 6-8Distance: 0.9 mi
- 2/10East High SchoolGrades: 9-12Distance: 0.9 mi
Schools provided by the listing agent
- District: Rochester
Source: NYSAMLSs. This data may not be complete. We recommend contacting the local school district to confirm school assignments for this home.


