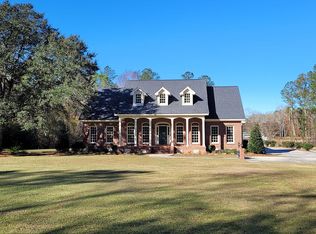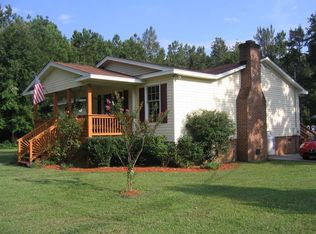For Sale by Owner - Please contact Chad Perfection Found! 2017 custom built home on 0.98 acres just minutes from downtown Conway, Myrtle Beach, and surrounding attractions. NO CC&Rs! 4BR/2.5BA 4,407sf total, 2,917sf heated. 8' deep Lowcountry porch welcomes you into this extraordinary home. Entry foyer opens to the formal dining room and office/4th bedroom with French doors. Open kitchen/great room concept is perfect for entertaining. Kitchen features huge island with bar area, 2 pantry’s, gas range, vent hood, custom cabinets, subway tile backsplash, and leathered granite countertops. Wood flooring throughout with tiled bathrooms and laundry room. True Master suite includes huge walk-in-closet, garden tub, 5' custom tile shower, double sinks with granite countertops, linen closet, tile floors, and shiplap walls. Bonus room over garage boasts over 400sf of living area and is perfect for a media room. 10'x8' laundry room features custom built-in cabinets and folding area. Enjoy the private backyard from the 16'x16' screened porch with tile floors. Oversized 30'x30' garage. Geothermal heating and cooling system will help you cut your power bills, while keeping you comfortable year-round. Wonderful family neighborhood with optional property owner's association, allowing access to a private boat ramp and a river lot with a picnic shelter. Only minutes from town, yet miles away from ordinary! Mortgage pre-approval required prior to showings and accompanying all offers. Home will be shown by appointment only. Please contact Chad at: (843) 229-0820
This property is off market, which means it's not currently listed for sale or rent on Zillow. This may be different from what's available on other websites or public sources.


