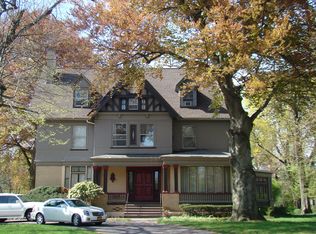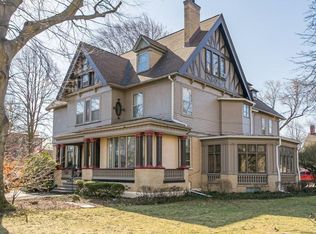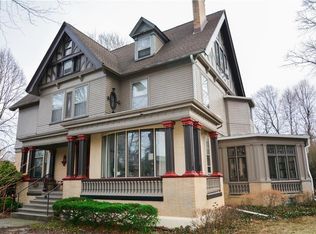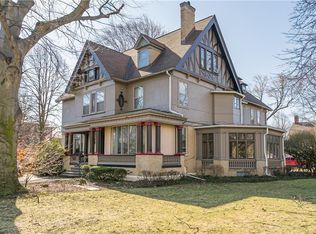Don't miss your opportunity to own this incredible brick mansion on East avenue in the prominent East End neighborhood. This home features 7 apartments that are always leased and command top rents. Original charm throughout this well maintained multifamily home. Plenty of off street parking and outdoor space. All interested parties must email proof of funds or a bank letter prior to viewing the property, including any public open houses.
This property is off market, which means it's not currently listed for sale or rent on Zillow. This may be different from what's available on other websites or public sources.



