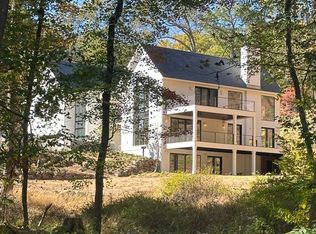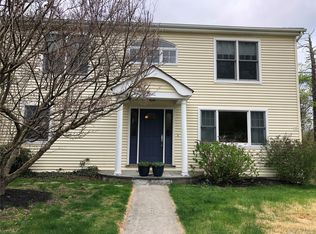Escape New York City and experience timeless sophistication in this custom-built Victorian farmhouse a rare rental opportunity set on over two private acres within an exclusive enclave of just six estate homes. Perfectly situated only 41 minutes by express train to Grand Central and one mile from the Taconic State Parkway, this elegant residence offers a seamless blend of privacy, luxury, and convenience.
Surrounded by centuries-old stone walls, lush lawns, and mature trees, the property features a grand pool oasis perched high on a hill with sweeping views of the New York reservoir. Enjoy peaceful mornings, sunset vistas, and access to nearby walking trails all within an hour of Midtown Manhattan.
Inside, this bright, open home showcases real wood floors throughout and an expansive floor plan ideal for entertaining. The heart of the home is a beautifully appointed farmhouse kitchen with a handcrafted nine-foot cherry island, granite countertops, and stainless-steel appliances flowing effortlessly into a magnificent great room with a stone fireplace. Adjacent spaces include a sunroom and a private den with its own fireplace, perfect for quiet reflection or remote work.
Upstairs, the primary suite offers a true retreat with a spacious walk-in closet, dual sinks, and a jacuzzi tub for two. Two additional bedrooms, a versatile office or guest room, and a 900-square-foot bonus room provide generous living space. A second-floor laundry room with a built-in work counter and stainless sink completes this thoughtfully designed level.
Located just 55 minutes by car from Midtown Manhattan, three minutes off the Taconic, and 10 minutes to the Croton-Harmon train line, this home offers the ultimate combination of elegance, seclusion, and accessibility ideal for discerning renters seeking a luxurious country escape or a refined weekend retreat.
Embrace the perfect blend of privacy, luxury, and convenience in this exquisite estate.
Rental details:
Rent: $17,500/month
Security deposit: $17,500 (plus pet fees if applicable)
Lease term: 12 months
Pets: Some allowed (additional $7,500 for pet security deposit and $250/mo in rent per pet)
Utilities: Tenant responsible for heating oil, electric, cable, water
HOA fees: None
About the Neighborhood: Nestled in a private community there is no thru traffic, ensuring a safe environment for children to play under supervision. This residence is ideal for families or individuals seeking a spacious, amenity-rich, and move-in-ready home in a prime location, conveniently close to town and major highways.
Renter is responsible for all utilities (cable, electric, heat (oil), water, pool & lawn maintenance in summer and snow removal in winter).
Pets require approval. Additional $250/month/per pet and a $7,500 security deposit will be required.
NO SUBLEASING ALLOWED.
NO AIRBNB renting ALLOWED.
House has 3-car garage. Only 2 bays will be available.
Use of basement is not included.
House for rent
Accepts Zillow applications
$17,500/mo
Yorktown Heights, NY 10598
4beds
4,300sqft
Price may not include required fees and charges.
Single family residence
Available now
Cats, dogs OK
Central air
In unit laundry
Attached garage parking
Forced air, fireplace
What's special
Private denGrand pool oasisHandcrafted nine-foot cherry islandExpansive floor planBright open homeMagnificent great roomSecond-floor laundry room
- 16 days |
- -- |
- -- |
Facts & features
Interior
Bedrooms & bathrooms
- Bedrooms: 4
- Bathrooms: 3
- Full bathrooms: 2
- 1/2 bathrooms: 1
Rooms
- Room types: Sun Room
Heating
- Forced Air, Fireplace
Cooling
- Central Air
Appliances
- Included: Dishwasher, Dryer, Freezer, Microwave, Oven, Refrigerator, Washer
- Laundry: In Unit
Features
- View, Walk In Closet
- Flooring: Hardwood, Tile
- Has fireplace: Yes
- Furnished: Yes
Interior area
- Total interior livable area: 4,300 sqft
Property
Parking
- Parking features: Attached
- Has attached garage: Yes
- Details: Contact manager
Features
- Patio & porch: Patio
- Exterior features: 900 Sq FT Bonus Room, Bicycle storage, Cable not included in rent, Electricity not included in rent, Heating not included in rent, Heating system: Forced Air, No Utilities included in rent, Private Neighborhood, Situated on Dead End for Privacy, Walk In Closet, Water not included in rent
- Has private pool: Yes
- Has view: Yes
- View description: Water View
Construction
Type & style
- Home type: SingleFamily
- Property subtype: Single Family Residence
Community & HOA
HOA
- Amenities included: Pool
Location
- Region: Yorktown Heights
Financial & listing details
- Lease term: 1 Year
Price history
| Date | Event | Price |
|---|---|---|
| 6/27/2025 | Price change | $17,500+40%$4/sqft |
Source: Zillow Rentals | ||
| 4/6/2025 | Price change | $12,500-32.4%$3/sqft |
Source: Zillow Rentals | ||
| 2/13/2025 | Listed for rent | $18,500$4/sqft |
Source: Zillow Rentals | ||
| 1/31/2023 | Listing removed | -- |
Source: | ||
| 8/22/2022 | Listed for sale | $1,395,000$324/sqft |
Source: | ||

