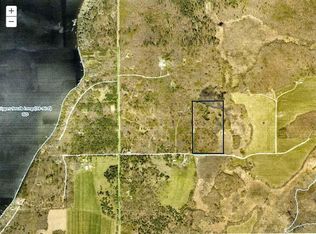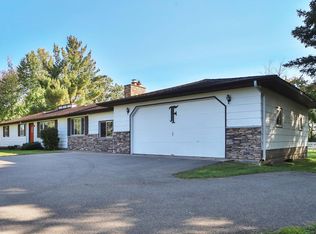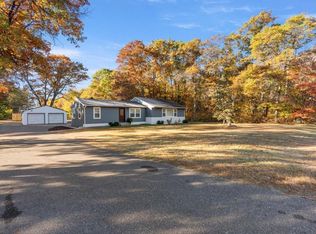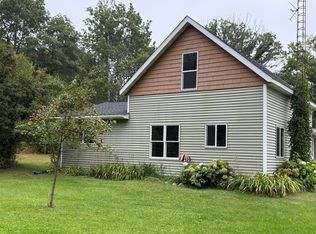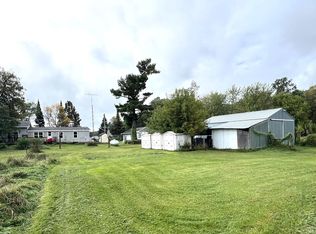Situated on 23.44 acres, this thoughtfully designed 3-bedroom, 2-bathroom home features true one-level living with no internal or external stairs-ideal for ease and accessibility. The open-concept layout showcases beautiful granite countertops throughout and a spacious kitchen with stainless steel appliances. A 2-stall attached garage provides plenty of storage and function. Great wooded lot with tons of deer sign and duck ponds great for hunting! Enjoy the privacy of a large acreage setting while still being close to town for shopping, dining, and all of the essentials!
Active
$449,900
Xxx Crust Rd, Brainerd, MN 56401
3beds
1,485sqft
Est.:
Single Family Residence
Built in 2025
23.44 Acres Lot
$445,100 Zestimate®
$303/sqft
$-- HOA
What's special
True one-level livingDuck pondsTons of deer signOpen-concept layoutBeautiful granite countertopsStainless steel appliancesSpacious kitchen
- 192 days |
- 320 |
- 10 |
Zillow last checked: 8 hours ago
Listing updated: November 25, 2025 at 11:31am
Listed by:
Chad Piepho 218-821-3650,
Counselor Realty Brainerd Lakes,
Angela Piepho 218-821-6481
Source: NorthstarMLS as distributed by MLS GRID,MLS#: 6722596
Tour with a local agent
Facts & features
Interior
Bedrooms & bathrooms
- Bedrooms: 3
- Bathrooms: 2
- Full bathrooms: 2
Rooms
- Room types: Living Room, Dining Room, Kitchen, Bedroom 1, Primary Bathroom, Bedroom 2, Bedroom 3, Foyer, Laundry, Porch
Bedroom 1
- Level: Main
- Area: 137.5 Square Feet
- Dimensions: 11x12.5
Bedroom 2
- Level: Main
- Area: 105 Square Feet
- Dimensions: 10.5x10
Bedroom 3
- Level: Main
- Area: 95 Square Feet
- Dimensions: 9.5x10
Primary bathroom
- Level: Main
- Area: 46.75 Square Feet
- Dimensions: 5.5x8.5
Dining room
- Level: Main
- Area: 99 Square Feet
- Dimensions: 11x9
Foyer
- Level: Main
- Area: 42 Square Feet
- Dimensions: 6x7
Kitchen
- Level: Main
- Area: 137.5 Square Feet
- Dimensions: 11x12.5
Laundry
- Level: Main
- Area: 35 Square Feet
- Dimensions: 5x7
Living room
- Level: Main
- Area: 354.75 Square Feet
- Dimensions: 16.5x21.5
Porch
- Level: Main
- Area: 30 Square Feet
- Dimensions: 6x5
Heating
- Forced Air
Cooling
- Central Air
Appliances
- Included: Dishwasher, Dryer, Electric Water Heater, Microwave, Range, Refrigerator, Stainless Steel Appliance(s)
Features
- Basement: None
- Has fireplace: No
Interior area
- Total structure area: 1,485
- Total interior livable area: 1,485 sqft
- Finished area above ground: 1,485
- Finished area below ground: 0
Property
Parking
- Total spaces: 2
- Parking features: Attached, Asphalt, Garage Door Opener
- Attached garage spaces: 2
- Has uncovered spaces: Yes
Accessibility
- Accessibility features: No Stairs External, No Stairs Internal
Features
- Levels: One
- Stories: 1
Lot
- Size: 23.44 Acres
- Dimensions: 768 x 1324 x 768 x 1324
- Features: Many Trees
Details
- Foundation area: 1485
- Parcel number: 76090510
- Zoning description: Residential-Single Family
Construction
Type & style
- Home type: SingleFamily
- Property subtype: Single Family Residence
Materials
- Brick/Stone, Engineered Wood, Vinyl Siding, Concrete, Frame, Stone
- Roof: Age 8 Years or Less,Asphalt
Condition
- Age of Property: 0
- New construction: Yes
- Year built: 2025
Details
- Builder name: PRICE HOMES
Utilities & green energy
- Electric: 200+ Amp Service, Power Company: Crow Wing Power
- Gas: Propane
- Sewer: Private Sewer
- Water: Well
Community & HOA
HOA
- Has HOA: No
Location
- Region: Brainerd
Financial & listing details
- Price per square foot: $303/sqft
- Annual tax amount: $254
- Date on market: 6/2/2025
- Cumulative days on market: 186 days
Estimated market value
$445,100
$423,000 - $467,000
Not available
Price history
Price history
| Date | Event | Price |
|---|---|---|
| 6/2/2025 | Listed for sale | $449,900$303/sqft |
Source: | ||
Public tax history
Public tax history
Tax history is unavailable.BuyAbility℠ payment
Est. payment
$2,614/mo
Principal & interest
$2187
Property taxes
$270
Home insurance
$157
Climate risks
Neighborhood: 56401
Nearby schools
GreatSchools rating
- 4/10Garfield Elementary SchoolGrades: K-4Distance: 8.8 mi
- 6/10Forestview Middle SchoolGrades: 5-8Distance: 12.8 mi
- 9/10Brainerd Senior High SchoolGrades: 9-12Distance: 9.6 mi
- Loading
- Loading
