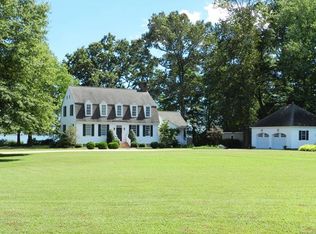Sold for $796,000 on 10/23/23
$796,000
X Long Point Ln, Cardinal, VA 23025
3beds
2,894sqft
Single Family Residence
Built in 1989
2.51 Acres Lot
$929,700 Zestimate®
$275/sqft
$3,586 Estimated rent
Home value
$929,700
$855,000 - $1.02M
$3,586/mo
Zestimate® history
Loading...
Owner options
Explore your selling options
What's special
Come home to the East River! Solid brick Cape Cod with separate garage apartment to meet all your living & playing needs. Gorgeous plantings for all season color. Quality throughout - Pella windows, HW flooring, 20 KW generator, kitchen with butlers pantry, 2 separate spacious primary bedrooms, lovely deck from upstairs bedrooms! Chlorine pool (3-5 feet) with new liner 2022; Deeded shared pier on DEEP water (6+MLW) with 5K lift & wiring for add'l 12K lift. Separate garage apartment for guests - large living space with full kitchen and bath, plus oversized waterview deck. Intimate neighborhood of lovely homes, just minutes to amenities of both Mathews and Gloucester. This home was built for entertaining and enjoying the waterfront life!
Zillow last checked: 8 hours ago
Listing updated: September 20, 2025 at 09:18pm
Listed by:
Bernadette La Casse 804-384-7740,
Isabell K. Horsley Real Estate
Bought with:
Marc Austin Highfill, 0225061966
Exit First Realty
Source: Chesapeake Bay & Rivers AOR,MLS#: 2316282Originating MLS: Chesapeake Bay Area MLS
Facts & features
Interior
Bedrooms & bathrooms
- Bedrooms: 3
- Bathrooms: 5
- Full bathrooms: 4
- 1/2 bathrooms: 1
Primary bedroom
- Description: 14' vaulted ceiling, dual closets, custom built-in
- Level: Second
- Dimensions: 19.11 x 13.11
Primary bedroom
- Description: 10' vaulted ceiling, waterside views, dual closets
- Level: First
- Dimensions: 17.3 x 15.5
Bedroom 3
- Description: Dual closets
- Level: Second
- Dimensions: 14.3 x 12.7
Additional room
- Description: Walk-in Conditioned Attic Space
- Level: Second
- Dimensions: 8.10 x 5.9
Additional room
- Description: Butlers Pantry w/ built-in cabinets & sink
- Level: First
- Dimensions: 11.6 x 4.10
Dining room
- Level: First
- Dimensions: 14.6 x 10.1
Florida room
- Description: Waterside overlooking pool, tile floor
- Level: First
- Dimensions: 11.11 x 9.3
Foyer
- Description: Tile floor
- Level: First
- Dimensions: 13.6 x 7.9
Kitchen
- Description: Opens to Florida Room & overlooks waterside pool
- Level: First
- Dimensions: 18.4 x 9.7
Kitchen
- Description: Garage Apartment
- Level: Second
- Dimensions: 11.3 x 9.4
Living room
- Description: Garage Apartment
- Level: Second
- Dimensions: 14.2 x 14.0
Living room
- Description: Brick FP, opens to waterside deck & pool
- Level: First
- Dimensions: 19.7 x 19.2
Office
- Description: Built-in bookshelves
- Level: First
- Dimensions: 14.9 x 9.10
Heating
- Electric, Heat Pump, Propane, Zoned
Cooling
- Heat Pump, Zoned
Appliances
- Included: Down Draft, Dryer, Dishwasher, Gas Cooking, Microwave, Propane Water Heater, Range, Refrigerator, Stove, Washer
Features
- Wet Bar, Bookcases, Built-in Features, Butler's Pantry, Tray Ceiling(s), Ceiling Fan(s), Cathedral Ceiling(s), Separate/Formal Dining Room, Double Vanity, Eat-in Kitchen, Fireplace, Granite Counters, High Ceilings, Jetted Tub, Bath in Primary Bedroom, Main Level Primary, Recessed Lighting, Solid Surface Counters, Skylights, Walk-In Closet(s), Window Treatments
- Flooring: Carpet, Tile, Vinyl, Wood
- Doors: Sliding Doors
- Windows: Screens, Skylight(s), Window Treatments
- Basement: Crawl Space
- Attic: Pull Down Stairs,Walk-In
- Number of fireplaces: 1
- Fireplace features: Masonry, Wood Burning
Interior area
- Total interior livable area: 2,894 sqft
- Finished area above ground: 2,894
Property
Parking
- Total spaces: 2.5
- Parking features: Attached, Circular Driveway, Driveway, Detached, Garage, Garage Door Opener, Two Spaces, Unpaved
- Attached garage spaces: 2.5
- Has uncovered spaces: Yes
Features
- Patio & porch: Balcony, Front Porch, Deck, Porch
- Exterior features: Boat Lift, Deck, Dock, Porch, Storage, Shed, Unpaved Driveway
- Pool features: In Ground, Pool, Vinyl
- Has spa: Yes
- Fencing: None
- Waterfront features: Dock Access, Mooring, River Access, Boat Ramp/Lift Access, Waterfront
- Body of water: East River
- Frontage length: 175.0000,175.0000
Lot
- Size: 2.51 Acres
- Features: Dead End, Landscaped, Waterfront, Level
- Topography: Level
Details
- Additional structures: Shed(s), Guest House
- Parcel number: 29124
- Zoning description: WTF RES
- Other equipment: Generator
Construction
Type & style
- Home type: SingleFamily
- Architectural style: Cape Cod,Two Story
- Property subtype: Single Family Residence
Materials
- Brick, Drywall
- Roof: Composition,Shingle
Condition
- Resale
- New construction: No
- Year built: 1989
Utilities & green energy
- Sewer: Septic Tank
- Water: Well
Community & neighborhood
Location
- Region: Cardinal
- Subdivision: None
HOA & financial
HOA
- Has HOA: Yes
- HOA fee: $300 annually
- Services included: Road Maintenance
Other
Other facts
- Ownership: Individuals
- Ownership type: Sole Proprietor
Price history
| Date | Event | Price |
|---|---|---|
| 10/23/2023 | Sold | $796,000+0.1%$275/sqft |
Source: Chesapeake Bay & Rivers AOR #2316282 | ||
| 8/8/2023 | Pending sale | $795,000$275/sqft |
Source: Chesapeake Bay & Rivers AOR #2316282 | ||
| 8/4/2023 | Listed for sale | $795,000$275/sqft |
Source: Chesapeake Bay & Rivers AOR #2316282 | ||
Public tax history
Tax history is unavailable.
Neighborhood: 23025
Nearby schools
GreatSchools rating
- 7/10Lee-Jackson Elementary SchoolGrades: PK-4Distance: 2 mi
- 5/10Thomas Hunter Middle SchoolGrades: 5-8Distance: 2.1 mi
- 5/10Mathews High SchoolGrades: 9-12Distance: 3 mi
Schools provided by the listing agent
- Elementary: Mathews
- Middle: Thomas Hunter
- High: Mathews
Source: Chesapeake Bay & Rivers AOR. This data may not be complete. We recommend contacting the local school district to confirm school assignments for this home.

Get pre-qualified for a loan
At Zillow Home Loans, we can pre-qualify you in as little as 5 minutes with no impact to your credit score.An equal housing lender. NMLS #10287.
