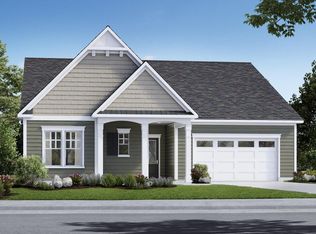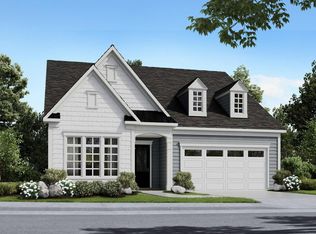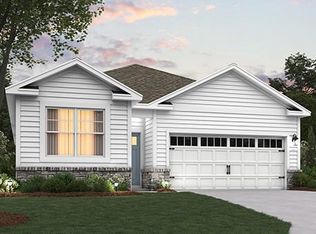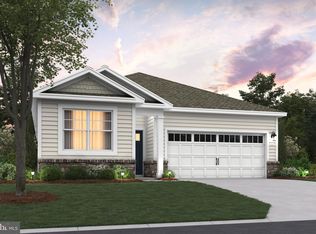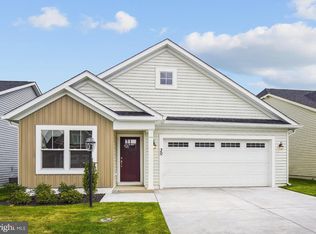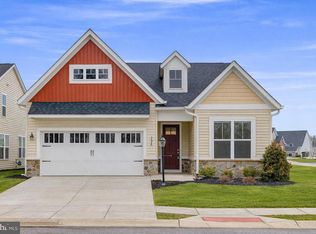**OFFERING UP TO 10K IN CLOSING ASSISTANCE OR UPGRADES WITH USE OF APPROVED LENDER AND TITLE FOR PRIMARY RESIDENCE.**see builder representative for additional details** Designed to showcase your furnishings, collectibles, or art, the Curator is both distinguished and relaxed. The kitchen, cafe, gathering room and outdoor spaces are ideal for hosting many people or just a few. The Elevate Rooms are also available: Pet Room, Wine Room, or a Pocket Office. The second floor would be a great option if you prefer a loft, more storage, or an additional bedroom. You'll appreciate the Curator's flexibility. This 2 bedroom, 2 bathroom home includes 10' ceilings, 6' windows, tiled bathroom floor, luxury vinyl in the kitchen, walk-in pantry and stainless steel appliances! The home is overflowing with natural light! The tucked away primary suite is located the rear of the home and has the ability to have a private door to the outdoor living area. This home was built for you and has the ability for you to make it your own! *Photos may not be of actual home. Photos may be of similar home/floorplan if home is under construction or if this is a base price listing.
New construction
Price increase: $5K (1/23)
$484,990
Woolgrass Lane Curator, Gettysburg, PA 17325
2beds
1,733sqft
Est.:
Single Family Residence
Built in 2026
7,760 Square Feet Lot
$483,600 Zestimate®
$280/sqft
$350/mo HOA
What's special
Walk-in pantryTiled bathroom floorStainless steel appliances
- 59 days |
- 74 |
- 1 |
Zillow last checked: 8 hours ago
Listing updated: January 23, 2026 at 02:04am
Listed by:
Brittany Newman 240-457-9391,
DRB Group Realty, LLC 2404579391
Source: Bright MLS,MLS#: PAAD2021116
Tour with a local agent
Facts & features
Interior
Bedrooms & bathrooms
- Bedrooms: 2
- Bathrooms: 2
- Full bathrooms: 2
- Main level bathrooms: 2
- Main level bedrooms: 2
Basement
- Area: 0
Heating
- Forced Air, Programmable Thermostat, Natural Gas
Cooling
- Programmable Thermostat, Central Air, Electric
Appliances
- Included: Stainless Steel Appliance(s), Refrigerator, Microwave, Disposal, Dishwasher, Oven/Range - Gas, Water Heater
Features
- Entry Level Bedroom, Pantry, Recessed Lighting, Walk-In Closet(s), Combination Dining/Living, Combination Kitchen/Dining, Dining Area, Family Room Off Kitchen, Combination Kitchen/Living, Primary Bath(s)
- Has basement: No
- Has fireplace: No
Interior area
- Total structure area: 1,733
- Total interior livable area: 1,733 sqft
- Finished area above ground: 1,733
- Finished area below ground: 0
Property
Parking
- Total spaces: 2
- Parking features: Garage Faces Front, Attached
- Attached garage spaces: 2
Accessibility
- Accessibility features: None
Features
- Levels: One
- Stories: 1
- Pool features: Community
- Has spa: Yes
Lot
- Size: 7,760 Square Feet
Details
- Additional structures: Above Grade, Below Grade
- Parcel number: NO TAX RECORD
- Zoning: RESIDENTIAL
- Special conditions: Standard
Construction
Type & style
- Home type: SingleFamily
- Architectural style: Ranch/Rambler
- Property subtype: Single Family Residence
Materials
- Frame
- Foundation: Slab
- Roof: Architectural Shingle
Condition
- Excellent
- New construction: Yes
- Year built: 2026
Details
- Builder model: Curator
- Builder name: DRB Elevate
Utilities & green energy
- Sewer: Public Sewer
- Water: Public
Community & HOA
Community
- Senior community: Yes
- Subdivision: Amblebrook
HOA
- Has HOA: Yes
- Amenities included: Basketball Court, Common Grounds, Fitness Center, Jogging Path, Pier/Dock, Retirement Community, Spa/Hot Tub, Pool, Tennis Court(s), Volleyball Courts
- HOA fee: $350 monthly
Location
- Region: Gettysburg
- Municipality: STRABAN TWP
Financial & listing details
- Price per square foot: $280/sqft
- Date on market: 1/1/2026
- Listing agreement: Exclusive Right To Sell
- Ownership: Fee Simple
Estimated market value
$483,600
$459,000 - $508,000
$2,523/mo
Price history
Price history
| Date | Event | Price |
|---|---|---|
| 1/23/2026 | Price change | $484,990+1%$280/sqft |
Source: | ||
| 1/1/2026 | Listed for sale | $479,990$277/sqft |
Source: | ||
| 1/1/2026 | Listing removed | $479,990$277/sqft |
Source: | ||
| 11/11/2025 | Price change | $479,990+0.6%$277/sqft |
Source: | ||
| 4/21/2025 | Listed for sale | $476,990$275/sqft |
Source: | ||
Public tax history
Public tax history
Tax history is unavailable.BuyAbility℠ payment
Est. payment
$3,084/mo
Principal & interest
$2249
Property taxes
$485
HOA Fees
$350
Climate risks
Neighborhood: 17325
Nearby schools
GreatSchools rating
- 6/10James Gettys El SchoolGrades: K-5Distance: 2.9 mi
- 8/10Gettysburg Area Middle SchoolGrades: 6-8Distance: 4 mi
- 6/10Gettysburg Area High SchoolGrades: 9-12Distance: 2.2 mi
Schools provided by the listing agent
- District: Gettysburg Area
Source: Bright MLS. This data may not be complete. We recommend contacting the local school district to confirm school assignments for this home.
