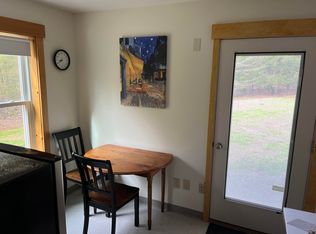Located in tax friendly West Gardiner, this affordable new construction home is close to the interstate and everything Central Maine has to offer. This home features an open concept living area, a spacious kitchen that includes granite countertops, radiant heat, a primary bedroom with private bath, as well as a heated two car garage. All of this is situated on a country lot. Imagine moving into a home with no projects to do. Road association dues are $400.00 per year. Depending on when this home is put under contract, you can choose the colors of the kitchen cabinetry, the siding, and the flooring. You can also have the option to add heat pumps and a generator. Have not yet found your perfect property? This brand new three bedroom home could be what you're looking for. Call today to make this new home yours!
This property is off market, which means it's not currently listed for sale or rent on Zillow. This may be different from what's available on other websites or public sources.
