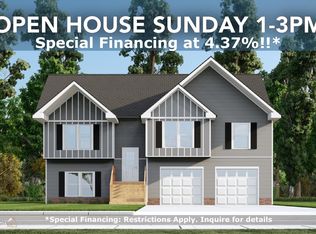The MERCER PLAN features 4 Beds, 2 Baths all on one level! Entry Foyer leads to the Great Room w/ Fireplace. The Kitchen has an abundance of cabinet & counter space, nice sized pantry and is open to the Great Room & Dining Area. Owners suite features a tray ceiling, large walk-in closet and bathroom with double vanity, garden tub and separate shower. Please note the photos online are representative stock photos of a Mercer plan. Some finishes or features may differ. Inquire for details.
This property is off market, which means it's not currently listed for sale or rent on Zillow. This may be different from what's available on other websites or public sources.

