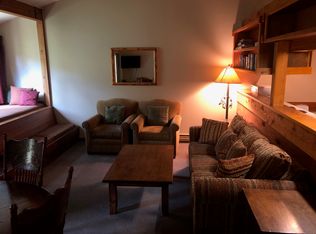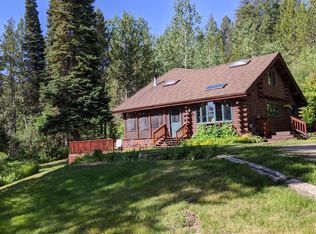This property is available early October 2025 until the end of May, 2026.
Enjoy life in the Tetons! The townhome is located in the Aspens subdivision just 5 miles down the road from the Jackson Hole Mountain Resort. Within a few minutes walk is the Aspens Market, Westside Wine & Spirits, Persephone Cafe, Sudachi Sushi, boutique shops, and the Start Bus Stop. The Start Bus will bring you directly to the Jackson Hole Mountain Resort + downtown Jackson + other locations.
The condo is three levels. The second level is the main living area with double high windows that look across a field and up to the Tetons. This area is open concept with the kitchen and half-bath at one end, dining area that seats six in the middle, and the living room at the other end. Sliding glass doors from the living room lead out onto the furnished deck. Please note, when the Aspen trees are in full bloom, the mountain views are partially obstructed.
The kitchen range is electric with a glass cooktop. Countertops are granite, and the bar has two high bar stools. Microwave, toaster, 3 quart Instapot, blender, electric hand blender/mixer, food processor, and coffee maker are all provided. Additionally, the kitchen is fully stocked with glassware, silverware, dishes, serving dishes, Calphlon pots and pans + a wok, baking sheets and pans, and cooking utensils.
The third level loft is open to the main living area and offers a second living room/TV room + desk/office area. There is also a small closet on this level.The first floor has two hall closets, and both bedrooms, each have queen-sized beds. The back bedroom has windows that look out towards the open space and a closet that spans the width of the room with built in shelving with; the front bedroom looks onto the parking area and has the washer/dryer in the closet. The bathroom sits between the two bedrooms and has a bathtub/shower. Down comforters, linens, and towels are all provided.
There are kids who play around the complex on the lawns and in the parking lot area - please drive slowly into the complex. The unit also shares walls on both sides with other townhomes so do expect to hear some noise. In the building next door there is an on-call property manager for emergencies.
Please note, some of the small furniture pieces, rugs, decorative pillows, and art, may be changed out but the look and feel of the decor will remain the same.
Please email me with questions. An application and credit/background check will be required.
Owner pays for Water & Sewer, Garbage, Digital Cable and Internet
Tenant pays Electricity Bill
Townhouse for rent
Accepts Zillow applications
$4,750/mo
Wilson, WY 83014
2beds
1,184sqft
Price may not include required fees and charges.
Townhouse
Available Sat Oct 4 2025
No pets
-- A/C
In unit laundry
Off street parking
Baseboard
What's special
Open conceptFurnished deckQueen-sized bedsDouble high windows
- 2 days
- on Zillow |
- -- |
- -- |
Facts & features
Interior
Bedrooms & bathrooms
- Bedrooms: 2
- Bathrooms: 2
- Full bathrooms: 1
- 1/2 bathrooms: 1
Heating
- Baseboard
Appliances
- Included: Dishwasher, Dryer, Freezer, Microwave, Oven, Refrigerator, Washer
- Laundry: In Unit
Features
- Flooring: Carpet, Hardwood, Tile
- Furnished: Yes
Interior area
- Total interior livable area: 1,184 sqft
Property
Parking
- Parking features: Off Street
- Details: Contact manager
Features
- Exterior features: 2 uncovered parking spaces directly in front of the unit, Cable included in rent, Electricity not included in rent, Garbage included in rent, Heating system: Baseboard, Internet included in rent, Sewage included in rent, Water included in rent
Construction
Type & style
- Home type: Townhouse
- Property subtype: Townhouse
Utilities & green energy
- Utilities for property: Cable, Garbage, Internet, Sewage, Water
Building
Management
- Pets allowed: No
Community & HOA
Location
- Region: Wilson
Financial & listing details
- Lease term: 6 Month
Price history
| Date | Event | Price |
|---|---|---|
| 7/19/2025 | Price change | $4,750-5%$4/sqft |
Source: Zillow Rentals | ||
| 7/16/2025 | Listed for rent | $5,000-2%$4/sqft |
Source: Zillow Rentals | ||
| 5/28/2025 | Listing removed | $5,100$4/sqft |
Source: Zillow Rentals | ||
| 5/6/2025 | Price change | $5,100-7.3%$4/sqft |
Source: Zillow Rentals | ||
| 4/13/2025 | Listed for rent | $5,500+29.4%$5/sqft |
Source: Zillow Rentals | ||

