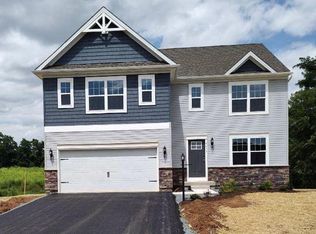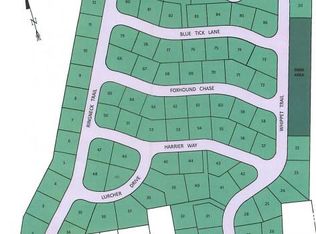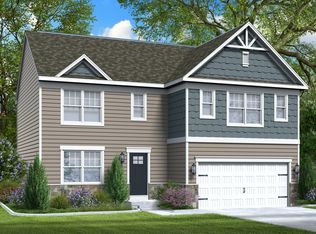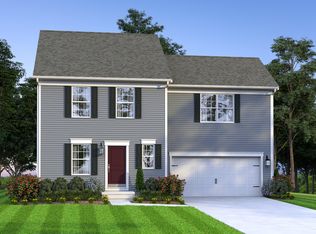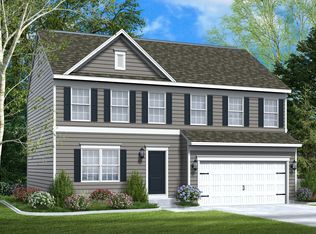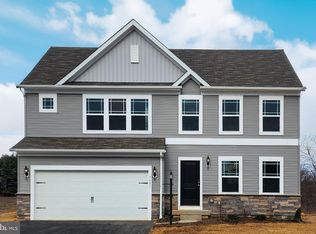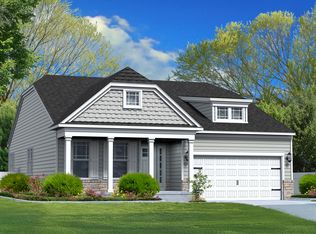The Opal is a single-family home with 3 bedrooms, 2.5 baths and 2-car garage. The first floor features a great room, laundry, and kitchen. The second floor features 3 bedrooms, and 2 full baths. Pheasant Run community is minutes from the heart of Waynesboro, Pennsylvania, one of Pennsylvania's safest places to live and retire. Full of charm and surrounded by the beautiful rural countryside of Franklin County, Waynesboro is a small, picturesque town that takes a lot of pride in itself and improving the quality of life of its residents. This small town offers its locals five beautiful parks, a public accessible pool, year-round kid-friendly activities and clubs, a bustling downtown known as The Square where you can find concerts, festivals, and small local businesses. Being located in south-central Pennsylvania, the Pheasant Run community is conveniently located from many metropolitan draws such as Gettysburg (40min), Hagerstown (30min), Frederick (1hr), Harrisburg (1.5hr), Baltimore (1.5hr), Pittsburgh & Philadelphia (3hrs), and Washington D.C (2hrs). With a range of floor plans and home designs to choose from you do not want to miss out on this special opportunity.
New construction
$356,990
Whippet Trl, Waynesboro, PA 17268
3beds
1,440sqft
Est.:
Single Family Residence
Built in 2024
0.25 Acres Lot
$-- Zestimate®
$248/sqft
$-- HOA
What's special
Great room
- 972 days |
- 24 |
- 2 |
Zillow last checked: 8 hours ago
Listing updated: July 31, 2025 at 04:54am
Listed by:
Mary Ann Hammel 410-960-0006,
Mary Ann Hammel (410) 705-2565
Source: Bright MLS,MLS#: PAFL2013040
Tour with a local agent
Facts & features
Interior
Bedrooms & bathrooms
- Bedrooms: 3
- Bathrooms: 3
- Full bathrooms: 2
- 1/2 bathrooms: 1
- Main level bathrooms: 1
Rooms
- Room types: Bedroom 2, Bedroom 3, Kitchen, Bedroom 1, Great Room
Bedroom 1
- Features: Attached Bathroom, Walk-In Closet(s)
- Level: Upper
- Area: 210 Square Feet
- Dimensions: 15 x 14
Bedroom 2
- Level: Upper
- Area: 208 Square Feet
- Dimensions: 16 x 13
Bedroom 3
- Level: Upper
- Area: 144 Square Feet
- Dimensions: 12 x 12
Great room
- Level: Main
- Area: 240 Square Feet
- Dimensions: 16 x 15
Kitchen
- Level: Main
- Area: 182 Square Feet
- Dimensions: 14 x 13
Heating
- Forced Air, Propane
Cooling
- Central Air, Gas
Appliances
- Included: Dishwasher, Microwave, Oven/Range - Electric, Electric Water Heater
Features
- Bathroom - Tub Shower, Open Floorplan
- Flooring: Carpet
- Basement: Full,Unfinished
- Has fireplace: No
Interior area
- Total structure area: 1,440
- Total interior livable area: 1,440 sqft
- Finished area above ground: 1,440
Property
Parking
- Total spaces: 2
- Parking features: Garage Faces Front, Attached
- Attached garage spaces: 2
Accessibility
- Accessibility features: None
Features
- Levels: Two
- Stories: 2
- Pool features: None
Lot
- Size: 0.25 Acres
Details
- Additional structures: Above Grade
- Parcel number: NO TAX RECORD
- Zoning: RESIDENTIAL
- Special conditions: Standard
Construction
Type & style
- Home type: SingleFamily
- Architectural style: Colonial
- Property subtype: Single Family Residence
Materials
- Stick Built, CPVC/PVC, Vinyl Siding
- Foundation: Concrete Perimeter, Passive Radon Mitigation
Condition
- Excellent
- New construction: Yes
- Year built: 2024
Details
- Builder model: Opal
- Builder name: Gemcraft Homes
Utilities & green energy
- Electric: 200+ Amp Service
- Sewer: Public Sewer
- Water: Public
Community & HOA
Community
- Subdivision: Pheasant Run
HOA
- Has HOA: No
Location
- Region: Waynesboro
- Municipality: WAYNESBORO BORO
Financial & listing details
- Price per square foot: $248/sqft
- Date on market: 4/17/2023
- Listing agreement: Exclusive Right To Sell
- Ownership: Fee Simple
Estimated market value
Not available
Estimated sales range
Not available
$2,505/mo
Price history
Price history
| Date | Event | Price |
|---|---|---|
| 7/31/2025 | Price change | $356,990-2.7%$248/sqft |
Source: | ||
| 4/18/2025 | Price change | $366,990+2.2%$255/sqft |
Source: | ||
| 2/16/2024 | Price change | $358,990-1.4%$249/sqft |
Source: | ||
| 4/17/2023 | Price change | $363,990-15.3%$253/sqft |
Source: | ||
| 4/13/2023 | Price change | $429,990+2.4%$299/sqft |
Source: | ||
Public tax history
Public tax history
Tax history is unavailable.BuyAbility℠ payment
Est. payment
$2,154/mo
Principal & interest
$1726
Property taxes
$303
Home insurance
$125
Climate risks
Neighborhood: 17268
Nearby schools
GreatSchools rating
- 4/10Fairview Avenue El SchoolGrades: K-5Distance: 1.4 mi
- NAWaynesboro Area Middle SchoolGrades: 7-8Distance: 2.8 mi
- 4/10Waynesboro Area Senior High SchoolGrades: 9-12Distance: 2.5 mi
Schools provided by the listing agent
- District: Waynesboro Area
Source: Bright MLS. This data may not be complete. We recommend contacting the local school district to confirm school assignments for this home.
- Loading
- Loading
