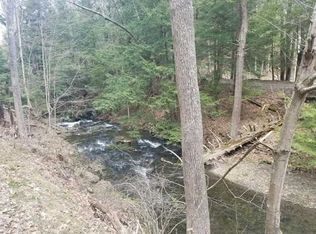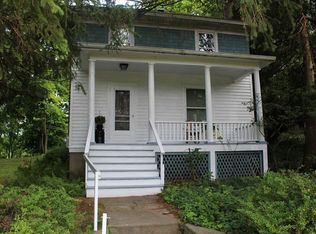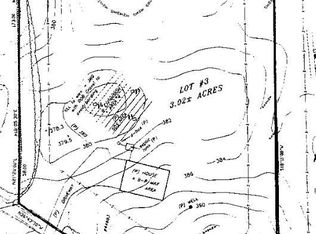Drive down your own country lane through woodlands and then open fields to this modern yet classic farmhouse on 45 acres. Completely private and peaceful yet minutes to Bard, Red Hook, Rhinebeck and Hudson. The exterior design features hip roofs, covered front porch, and cement board siding. The light filled interior has wonderful views from every room of the surrounding countryside. Wide board pine floors, spacious kitchen with commercial stove, art studio, open LR/DR. Large master suite, 2 nice guest bedrooms and bath. Beautiful!,OTHERROOMS:Foyer,Pantry,Workshop,Laundry/Util. Room,ROOF:Metal,APPLIANCES:Water Softener,FOUNDATION:Concrete,Level 1 Desc:KITCHEN, LR, DR, DEN, STUDIO, PANTRY, BATH,EQUIPMENT:Carbon Monoxide Detector,Smoke Detectors,FLOORING:Wide Board,Wood,Unfinished Square Feet:1716,Below Grnd Sq Feet:1716,InteriorFeatures:Washer Connection,Electric Dryer Connection,Sliding Glass Doors,Walk-In Closets,Level 2 Desc:MASTER SUITE W/ WIC, LAUNDRY, 2 GUEST BR'S, BATH,Basement:Interior Access,AboveGrade:3012
This property is off market, which means it's not currently listed for sale or rent on Zillow. This may be different from what's available on other websites or public sources.


