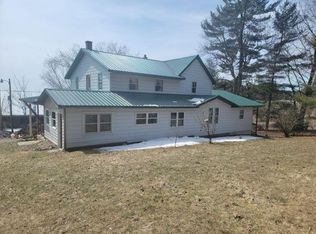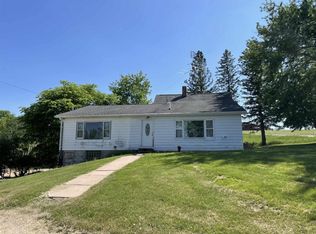Closed
$720,000
W9968 Hastings ROAD, Wonewoc, WI 53968
4beds
2,561sqft
Single Family Residence
Built in 2011
35.92 Acres Lot
$859,500 Zestimate®
$281/sqft
$2,792 Estimated rent
Home value
$859,500
$799,000 - $928,000
$2,792/mo
Zestimate® history
Loading...
Owner options
Explore your selling options
What's special
This log siding home built in 2011 sitting on 35.92 acres has many amazing features. Walking in you'll be directed straight to the cozy living room with a wood burning fireplace and cathedral ceilings. In the kitchen you'll find stunning hickory cabinets with lots of pantry space. Off the dining room is a patio with a wrap around deck. The main floor features a laundry room and one bedroom with a beautiful ensuite and walk-in closet. The second floor provides two bedrooms and a bathroom. The downstairs was recently finished and provides another bedroom, office and bathroom. Heated floors throughout basement. Outside you'll find a brand new retaining wall, fenced in pastures, wooded hills with an abundance of wildlife and a 40x80 pole shed. You'll be sure to fall in love with this property!
Zillow last checked: 8 hours ago
Listing updated: October 26, 2023 at 06:21am
Listed by:
Niki Paisley,
@properties La Crosse
Bought with:
Kelsey L Gasteiner
Source: WIREX MLS,MLS#: 1823563 Originating MLS: Metro MLS
Originating MLS: Metro MLS
Facts & features
Interior
Bedrooms & bathrooms
- Bedrooms: 4
- Bathrooms: 4
- Full bathrooms: 3
- 1/2 bathrooms: 1
- Main level bedrooms: 1
Primary bedroom
- Level: Main
- Area: 110
- Dimensions: 10 x 11
Bedroom 2
- Level: Upper
- Area: 276
- Dimensions: 12 x 23
Bedroom 3
- Level: Upper
- Area: 156
- Dimensions: 12 x 13
Bedroom 4
- Level: Lower
- Area: 121
- Dimensions: 11 x 11
Bathroom
- Features: Shower on Lower, Tub Only, Dual Entry Off Master Bedroom, Master Bedroom Bath: Walk-In Shower, Master Bedroom Bath
Dining room
- Level: Main
- Area: 110
- Dimensions: 10 x 11
Kitchen
- Level: Main
- Area: 132
- Dimensions: 12 x 11
Living room
- Level: Main
- Area: 240
- Dimensions: 15 x 16
Heating
- Propane, Forced Air, In-floor, Radiant
Cooling
- Central Air
Appliances
- Included: Dishwasher, Dryer, Microwave, Other, Oven, Range, Refrigerator, Washer, Water Softener Rented
Features
- High Speed Internet, Sauna, Cathedral/vaulted ceiling, Walk-In Closet(s)
- Flooring: Wood or Sim.Wood Floors
- Basement: Finished,Full,Partially Finished,Concrete,Walk-Out Access,Exposed
Interior area
- Total structure area: 2,561
- Total interior livable area: 2,561 sqft
Property
Parking
- Total spaces: 2
- Parking features: Garage Door Opener, Attached, 2 Car
- Attached garage spaces: 2
Features
- Levels: One and One Half
- Stories: 1
- Patio & porch: Deck, Patio
- Has spa: Yes
- Spa features: Private
Lot
- Size: 35.92 Acres
- Features: Horse Allowed, Pasture, Wooded
Details
- Additional structures: Pole Barn, Garden Shed
- Parcel number: 290380490
- Zoning: AG
- Horses can be raised: Yes
Construction
Type & style
- Home type: SingleFamily
- Architectural style: Log Home
- Property subtype: Single Family Residence
Materials
- Log, Other
Condition
- 11-20 Years
- New construction: No
- Year built: 2011
Utilities & green energy
- Sewer: Septic Tank
- Water: Well
Community & neighborhood
Location
- Region: Wonewoc
- Municipality: Wonewoc
Price history
| Date | Event | Price |
|---|---|---|
| 4/3/2023 | Sold | $720,000-4%$281/sqft |
Source: | ||
| 2/9/2023 | Pending sale | $749,990$293/sqft |
Source: | ||
| 2/1/2023 | Price change | $749,990-34.7%$293/sqft |
Source: | ||
| 1/30/2023 | Listed for sale | $1,149,000+139.4%$449/sqft |
Source: | ||
| 2/25/2021 | Sold | $479,900$187/sqft |
Source: Public Record Report a problem | ||
Public tax history
| Year | Property taxes | Tax assessment |
|---|---|---|
| 2024 | $10,345 +11.9% | $364,800 0% |
| 2023 | $9,249 +2.4% | $364,900 |
| 2022 | $9,035 -0.3% | $364,900 |
Find assessor info on the county website
Neighborhood: 53968
Nearby schools
GreatSchools rating
- 3/10Royall Intermediate SchoolGrades: 4-6Distance: 4.4 mi
- 3/10Royall High SchoolGrades: 7-12Distance: 4.4 mi
- 5/10Royall Elementary SchoolGrades: PK-3Distance: 4.4 mi
Schools provided by the listing agent
- Elementary: Wonewoc-Center
- Middle: Wonewoc-Center
- High: Wonewoc-Center
- District: Wonewoc-Union Center
Source: WIREX MLS. This data may not be complete. We recommend contacting the local school district to confirm school assignments for this home.
Get pre-qualified for a loan
At Zillow Home Loans, we can pre-qualify you in as little as 5 minutes with no impact to your credit score.An equal housing lender. NMLS #10287.
Sell for more on Zillow
Get a Zillow Showcase℠ listing at no additional cost and you could sell for .
$859,500
2% more+$17,190
With Zillow Showcase(estimated)$876,690

