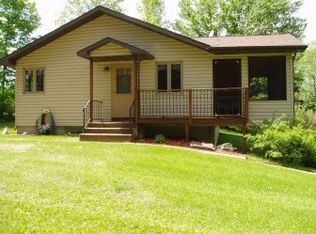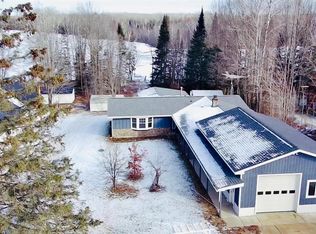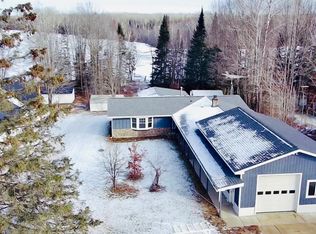Sold for $624,900 on 07/03/25
$624,900
W9958 Cth W, Phillips, WI 54555
4beds
3,042sqft
Single Family Residence
Built in ----
0.8 Acres Lot
$635,200 Zestimate®
$205/sqft
$2,061 Estimated rent
Home value
$635,200
Estimated sales range
Not available
$2,061/mo
Zestimate® history
Loading...
Owner options
Explore your selling options
What's special
Completely remodeled Lakefront home on Beautiful Soo Lake in Phillips WI. This 4 Bed and 4 Bath home is a must see featuring the rustic charm of the northwoods with granite counter tops, vinyl flooring, Primary main floor bedroom with a spacious walk-in closet, shower and dual sinks. The upstairs consists of 3 beds a bath and a large family room. The home also has a large screened in porch looking towards the lake. On the outside there are 2 garages 1 that is heated and both with spacious lofts that would work perfect for a game room, and there is a carport for your outdoor toys. The road is open to ATVs and Snowmobile trails are right on the lake. If you are looking for a move in ready home with lots of Northwoods charm then consider taking a look TODAY!!
Zillow last checked: 8 hours ago
Listing updated: July 09, 2025 at 04:24pm
Listed by:
MICHAEL KELLER 715-820-2242,
NORTHWOODS REALTY
Bought with:
MICHAEL KELLER
NORTHWOODS REALTY
Source: GNMLS,MLS#: 210061
Facts & features
Interior
Bedrooms & bathrooms
- Bedrooms: 4
- Bathrooms: 4
- Full bathrooms: 2
- 1/2 bathrooms: 2
Primary bedroom
- Level: First
- Dimensions: 12x12
Bedroom
- Level: Second
- Dimensions: 10x10'6
Bedroom
- Level: Second
- Dimensions: 10x10'6
Bedroom
- Level: Second
- Dimensions: 11x11'8
Primary bathroom
- Level: First
- Dimensions: 13x12
Bathroom
- Level: Basement
Bathroom
- Level: First
Bathroom
- Level: Second
Dining room
- Level: First
- Dimensions: 12x10
Entry foyer
- Level: First
- Dimensions: 11'8x5'4
Family room
- Level: Second
- Dimensions: 25'5x13
Kitchen
- Level: First
- Dimensions: 13'6x13
Laundry
- Level: First
- Dimensions: 5x3'6
Living room
- Level: First
- Dimensions: 15x12
Screened porch
- Level: First
- Dimensions: 19x9'6
Heating
- Forced Air, Propane
Cooling
- Central Air
Appliances
- Included: Dryer, Dishwasher, Electric Water Heater, Range, Refrigerator, Washer
- Laundry: Main Level
Features
- Ceiling Fan(s), Bath in Primary Bedroom, Main Level Primary, Walk-In Closet(s)
- Basement: Exterior Entry,Full,Finished
- Number of fireplaces: 1
- Fireplace features: Electric
Interior area
- Total structure area: 3,042
- Total interior livable area: 3,042 sqft
- Finished area above ground: 2,028
- Finished area below ground: 1,014
Property
Parking
- Total spaces: 2
- Parking features: Carport, Detached, Garage, Two Car Garage, Heated Garage, Driveway
- Garage spaces: 2
- Has carport: Yes
- Has uncovered spaces: Yes
Features
- Levels: Two
- Stories: 2
- Exterior features: Dock, Landscaping, Paved Driveway, Propane Tank - Leased
- Has view: Yes
- View description: Water
- Has water view: Yes
- Water view: Water
- Waterfront features: Shoreline - Sand, Shoreline - Fisherman/Weeds, Lake Front
- Body of water: LAC SAULT DORE (Soo)
- Frontage type: Lakefront
- Frontage length: 100,100
Lot
- Size: 0.80 Acres
- Features: Lake Front, Rural Lot, Views
Details
- Additional structures: Garage(s)
- Parcel number: 3854
Construction
Type & style
- Home type: SingleFamily
- Architectural style: Two Story
- Property subtype: Single Family Residence
Materials
- Frame, Vinyl Siding
- Foundation: Block
- Roof: Metal
Utilities & green energy
- Electric: Circuit Breakers
- Sewer: Conventional Sewer
- Water: Drilled Well
Community & neighborhood
Location
- Region: Phillips
Other
Other facts
- Ownership: Fee Simple
Price history
| Date | Event | Price |
|---|---|---|
| 7/3/2025 | Sold | $624,900$205/sqft |
Source: | ||
| 6/11/2025 | Contingent | $624,900$205/sqft |
Source: | ||
| 6/3/2025 | Price change | $624,900-3.8%$205/sqft |
Source: | ||
| 12/8/2024 | Listed for sale | $649,900+339.1%$214/sqft |
Source: | ||
| 9/18/2014 | Sold | $148,000-6.9%$49/sqft |
Source: | ||
Public tax history
Tax history is unavailable.
Neighborhood: 54555
Nearby schools
GreatSchools rating
- 5/10Phillips Elementary SchoolGrades: PK-5Distance: 7.9 mi
- 4/10Phillips Middle SchoolGrades: 6-8Distance: 7.9 mi
- 7/10Phillips High SchoolGrades: 9-12Distance: 7.4 mi
Schools provided by the listing agent
- High: PR Phillips
Source: GNMLS. This data may not be complete. We recommend contacting the local school district to confirm school assignments for this home.

Get pre-qualified for a loan
At Zillow Home Loans, we can pre-qualify you in as little as 5 minutes with no impact to your credit score.An equal housing lender. NMLS #10287.


