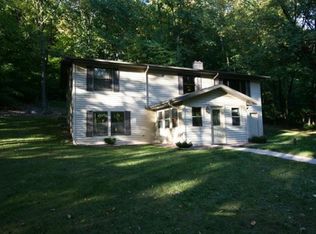Country setting just minutes from town! Nestled down a dead-end road is where you'll find this home on a partially wooded 1+/- acre lot. Step in the open foyer to the living room boasting hardwood floors, vaulted beamed ceiling and large windows. Eat-in kitchen with snack bar and patio doors leading to the deck. Adjacent formal dining room is sure to please. Off the kitchen is the family room featuring a wood burning fireplace. Convenient half bath finishes off the main level. Open staircase leads you to three large bedrooms and full bath. Attached 2.5 car garage is an added bonus.
This property is off market, which means it's not currently listed for sale or rent on Zillow. This may be different from what's available on other websites or public sources.
