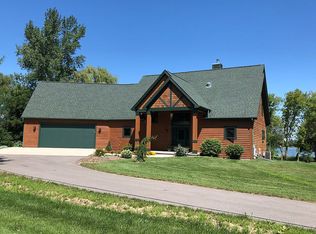Closed
$662,500
W9722 Cousins Court, Beaver Dam, WI 53916
3beds
2,894sqft
Single Family Residence
Built in 2003
1.41 Acres Lot
$684,900 Zestimate®
$229/sqft
$2,880 Estimated rent
Home value
$684,900
$438,000 - $1.08M
$2,880/mo
Zestimate® history
Loading...
Owner options
Explore your selling options
What's special
Welcome to your dream lakeside escape! This beautiful open-concept 3-bedroom ranch home offers nearly 2,900 sq. ft. of stylish and functional living space, perfectly positioned on 231' of Beaver Dam Lake frontage?ideal for water skiing, fishing, and boating. Step inside to discover a seamless layout featuring main floor laundry, spacious living areas, and a 3-season lakeside room that?s perfect for relaxing or entertaining year-round. Primary suite boasts a walk-in closet and private en suite bath, a perfect sanctuary to unwind. Enjoy the outdoors with a large deck, cozy fire pit, and scenic lake views. The property also includes a 3-car garage, storage shed, and a new roof for peace of mind and combines comfort, convenience, and lake life luxury.
Zillow last checked: 8 hours ago
Listing updated: July 02, 2025 at 01:04am
Listed by:
Kristine Klodowski 920-763-2882,
Klodowski Real Estate
Bought with:
Home Team4u
Source: WIREX MLS,MLS#: 1994329 Originating MLS: South Central Wisconsin MLS
Originating MLS: South Central Wisconsin MLS
Facts & features
Interior
Bedrooms & bathrooms
- Bedrooms: 3
- Bathrooms: 3
- Full bathrooms: 2
- 1/2 bathrooms: 2
- Main level bedrooms: 3
Primary bedroom
- Level: Main
- Area: 180
- Dimensions: 15 x 12
Bedroom 2
- Level: Main
- Area: 132
- Dimensions: 12 x 11
Bedroom 3
- Level: Main
- Area: 121
- Dimensions: 11 x 11
Bathroom
- Features: At least 1 Tub, Master Bedroom Bath: Full, Master Bedroom Bath, Master Bedroom Bath: Walk-In Shower
Dining room
- Level: Main
- Area: 154
- Dimensions: 11 x 14
Family room
- Level: Lower
- Area: 714
- Dimensions: 34 x 21
Kitchen
- Level: Main
- Area: 195
- Dimensions: 15 x 13
Living room
- Level: Main
- Area: 440
- Dimensions: 22 x 20
Office
- Level: Lower
- Area: 210
- Dimensions: 21 x 10
Heating
- Natural Gas, Forced Air
Cooling
- Central Air
Appliances
- Included: Range/Oven, Refrigerator, Dishwasher, Water Softener
Features
- Walk-In Closet(s), Cathedral/vaulted ceiling, High Speed Internet, Breakfast Bar, Kitchen Island
- Basement: Full,Exposed,Full Size Windows,Partially Finished,Sump Pump,Concrete
Interior area
- Total structure area: 2,894
- Total interior livable area: 2,894 sqft
- Finished area above ground: 1,929
- Finished area below ground: 965
Property
Parking
- Total spaces: 3
- Parking features: 3 Car, Attached, Garage Door Opener, Basement Access
- Attached garage spaces: 3
Features
- Levels: One
- Stories: 1
- Patio & porch: Deck
- Waterfront features: Waterfront, Lake, Dock/Pier, Water Ski Lake
- Body of water: Beaver Dam
Lot
- Size: 1.41 Acres
- Dimensions: 213 x 318
Details
- Additional structures: Storage
- Parcel number: 00811130111005
- Zoning: Shoreland
- Special conditions: Arms Length
Construction
Type & style
- Home type: SingleFamily
- Architectural style: Ranch
- Property subtype: Single Family Residence
Materials
- Vinyl Siding, Stone
Condition
- 21+ Years
- New construction: No
- Year built: 2003
Utilities & green energy
- Sewer: Mound Septic
- Water: Well
- Utilities for property: Cable Available
Community & neighborhood
Location
- Region: Beaver Dam
- Municipality: Calamus
Price history
| Date | Event | Price |
|---|---|---|
| 6/30/2025 | Sold | $662,500-1.9%$229/sqft |
Source: | ||
| 5/7/2025 | Contingent | $675,000$233/sqft |
Source: | ||
| 4/20/2025 | Listed for sale | $675,000$233/sqft |
Source: | ||
Public tax history
| Year | Property taxes | Tax assessment |
|---|---|---|
| 2024 | $6,650 +7.5% | $371,900 |
| 2023 | $6,184 +4.1% | $371,900 |
| 2022 | $5,942 +3.7% | $371,900 |
Find assessor info on the county website
Neighborhood: 53916
Nearby schools
GreatSchools rating
- 8/10Wilson Elementary SchoolGrades: PK-5Distance: 2.2 mi
- 3/10Beaver Dam Middle SchoolGrades: 6-8Distance: 2.5 mi
- 4/10Beaver Dam High SchoolGrades: 9-12Distance: 3.4 mi
Schools provided by the listing agent
- Middle: Beaver Dam
- High: Beaver Dam
- District: Beaver Dam
Source: WIREX MLS. This data may not be complete. We recommend contacting the local school district to confirm school assignments for this home.

Get pre-qualified for a loan
At Zillow Home Loans, we can pre-qualify you in as little as 5 minutes with no impact to your credit score.An equal housing lender. NMLS #10287.
Sell for more on Zillow
Get a free Zillow Showcase℠ listing and you could sell for .
$684,900
2% more+ $13,698
With Zillow Showcase(estimated)
$698,598