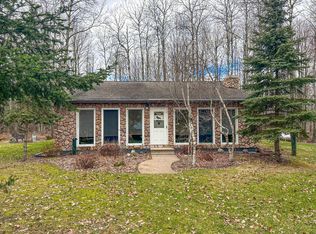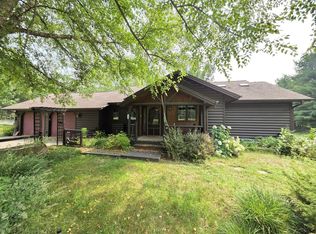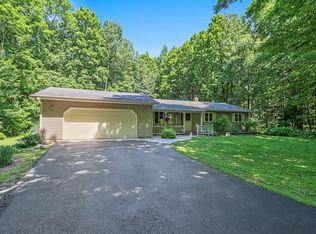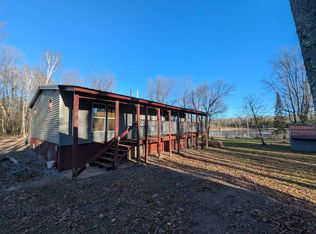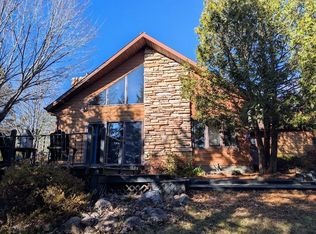Located just down the road from the Soo Lake public boat landing, this 12.1-acre property is a rare gem with incredible income potential! Set along a main highway for easy access and high visibility, the property features a fully operational campground with 7 campsites, each with electric and water hookups, plus a dump station, water fill station, and six 300-gallon holding tanks for camper use. There’s also additional space for tent camping and room to add more campsites. The property includes a cozy, fully furnished two-bedroom cabin with a charming fireplace and one-car garage, perfect as an owner’s residence or rental. Outdoor recreation is easy with 8 horseshoe pits and scenic, open grounds. A spacious bar onsite offers bait, snacks, ice, food, and drinks. Most bar equipment and inventory are included, and sellers are open to lease or sale options for the business. Don't miss out on your opportunity to see this property!
For sale
$399,900
W9701 Cth W, Phillips, WI 54555
2beds
2,453sqft
Est.:
Single Family Residence
Built in ----
12.1 Acres Lot
$-- Zestimate®
$163/sqft
$-- HOA
What's special
One-car garageFully operational campgroundWater fill stationMain highwayElectric and water hookupsDump stationScenic open grounds
- 222 days |
- 159 |
- 9 |
Zillow last checked: 8 hours ago
Listing updated: July 09, 2025 at 04:24pm
Listed by:
CASSIDY ECKLUND 715-560-2955,
RE/MAX NEW HORIZONS REALTY LLC
Source: GNMLS,MLS#: 212080
Tour with a local agent
Facts & features
Interior
Bedrooms & bathrooms
- Bedrooms: 2
- Bathrooms: 3
- Full bathrooms: 1
- 1/2 bathrooms: 2
Bedroom
- Level: First
- Dimensions: 10x9
Bedroom
- Level: First
- Dimensions: 12x8
Bathroom
- Level: First
Bathroom
- Level: First
Bathroom
- Level: First
Kitchen
- Level: First
- Dimensions: 15x7
Living room
- Level: First
- Dimensions: 14x11
Storage room
- Level: First
- Dimensions: 23x10
Storage room
- Level: First
- Dimensions: 10x7
Storage room
- Level: First
- Dimensions: 15x8
Heating
- Electric, Forced Air, Propane, Wood
Appliances
- Included: Electric Water Heater, Freezer, Microwave, Refrigerator
Features
- Additional Living Quarters, Ceiling Fan(s), Handicap Access, Cable TV
- Basement: Crawl Space,Exterior Entry,Partial,Sump Pump,Unfinished
- Attic: Scuttle
- Number of fireplaces: 1
- Fireplace features: Blower Fan, Masonry, Wood Burning
Interior area
- Total structure area: 2,453
- Total interior livable area: 2,453 sqft
- Finished area above ground: 2,453
- Finished area below ground: 0
Property
Parking
- Total spaces: 20
- Parking features: Garage, One Car Garage, Driveway
- Garage spaces: 1
- Has uncovered spaces: Yes
Features
- Levels: One
- Stories: 1
- Patio & porch: Covered, Deck
- Exterior features: Deck, Landscaping
- Frontage length: 0,0
Lot
- Size: 12.1 Acres
- Features: Level, Open Space, Private, Secluded, Wetlands
Details
- Parcel number: 26460
- Zoning description: Residential/Commercial
Construction
Type & style
- Home type: SingleFamily
- Architectural style: One Story
- Property subtype: Single Family Residence
Materials
- Frame, Log, Stone, Vinyl Siding
- Foundation: Stone
- Roof: Composition,Metal,Shingle
Utilities & green energy
- Sewer: Holding Tank
- Water: Drilled Well
- Utilities for property: Cable Available
Community & HOA
Community
- Security: Security System
Location
- Region: Phillips
Financial & listing details
- Price per square foot: $163/sqft
- Annual tax amount: $3,268
- Date on market: 5/20/2025
- Ownership: Fee Simple
- Road surface type: Paved
Estimated market value
Not available
Estimated sales range
Not available
Not available
Price history
Price history
| Date | Event | Price |
|---|---|---|
| 5/20/2025 | Listed for sale | $399,900$163/sqft |
Source: | ||
Public tax history
Public tax history
Tax history is unavailable.BuyAbility℠ payment
Est. payment
$2,532/mo
Principal & interest
$1909
Property taxes
$483
Home insurance
$140
Climate risks
Neighborhood: 54555
Nearby schools
GreatSchools rating
- 5/10Phillips Elementary SchoolGrades: PK-5Distance: 7.3 mi
- 4/10Phillips Middle SchoolGrades: 6-8Distance: 7.3 mi
- 7/10Phillips High SchoolGrades: 9-12Distance: 6.8 mi
Schools provided by the listing agent
- Elementary: PR Phillips
- Middle: PR Phillips
- High: PR Phillips
Source: GNMLS. This data may not be complete. We recommend contacting the local school district to confirm school assignments for this home.
- Loading
- Loading
