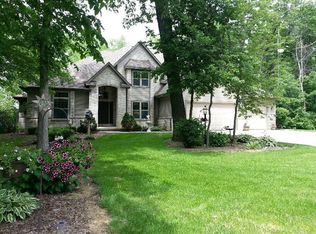Closed
$995,000
W9615 Rose CIRCLE, Beaver Dam, WI 53916
4beds
4,466sqft
Single Family Residence
Built in 2001
1.14 Acres Lot
$978,500 Zestimate®
$223/sqft
$3,837 Estimated rent
Home value
$978,500
$842,000 - $1.14M
$3,837/mo
Zestimate® history
Loading...
Owner options
Explore your selling options
What's special
Entered for comparison purposes
Zillow last checked: 8 hours ago
Listing updated: November 21, 2025 at 08:12am
Listed by:
MetroMLS NON,
NON MLS
Bought with:
Highmark Real Estate - Jay Schmidt Group*
Source: WIREX MLS,MLS#: 1943352 Originating MLS: Metro MLS
Originating MLS: Metro MLS
Facts & features
Interior
Bedrooms & bathrooms
- Bedrooms: 4
- Bathrooms: 3
- Full bathrooms: 3
- Main level bedrooms: 3
Primary bedroom
- Level: Main
- Area: 225
- Dimensions: 15 x 15
Bedroom 2
- Level: Main
- Area: 195
- Dimensions: 13 x 15
Bedroom 3
- Level: Main
- Area: 195
- Dimensions: 13 x 15
Bedroom 4
- Level: Lower
- Area: 168
- Dimensions: 12 x 14
Bathroom
- Features: Tub Only, Whirlpool, Master Bedroom Bath: Tub/No Shower, Master Bedroom Bath: Walk-In Shower, Master Bedroom Bath
Dining room
- Level: Main
- Area: 168
- Dimensions: 12 x 14
Family room
- Level: Lower
- Area: 1050
- Dimensions: 30 x 35
Kitchen
- Level: Main
- Area: 195
- Dimensions: 13 x 15
Living room
- Level: Main
- Area: 342
- Dimensions: 18 x 19
Heating
- Natural Gas, Forced Air, Zoned
Cooling
- Central Air
Appliances
- Included: Dishwasher, Disposal, Dryer, Microwave, Oven, Range, Refrigerator, Washer
Features
- Pantry, Cathedral/vaulted ceiling, Walk-In Closet(s), Wet Bar
- Basement: 8'+ Ceiling,Finished,Full,Full Size Windows,Sump Pump,Walk-Out Access,Exposed
Interior area
- Total structure area: 4,466
- Total interior livable area: 4,466 sqft
Property
Parking
- Total spaces: 3
- Parking features: Garage Door Opener, Attached, 3 Car
- Attached garage spaces: 3
Features
- Levels: One
- Stories: 1
- Patio & porch: Deck
- Has spa: Yes
- Spa features: Bath
- Waterfront features: Waterfront, Boat Ramp/Lift, Lake, Pier, 200-300 feet
- Body of water: Beaver Dam
Lot
- Size: 1.14 Acres
- Features: Wooded
Details
- Parcel number: 04612143133003
- Zoning: RES
Construction
Type & style
- Home type: SingleFamily
- Architectural style: Contemporary,Ranch
- Property subtype: Single Family Residence
Materials
- Brick, Brick/Stone, Vinyl Siding
Condition
- 21+ Years
- New construction: No
- Year built: 2001
Utilities & green energy
- Sewer: Septic Tank
- Water: Well
- Utilities for property: Cable Available
Community & neighborhood
Security
- Security features: Security System
Location
- Region: Beaver Dam
- Municipality: Beaver Dam
Price history
| Date | Event | Price |
|---|---|---|
| 5/5/2025 | Sold | $995,000-0.4%$223/sqft |
Source: | ||
| 3/27/2025 | Contingent | $999,000$224/sqft |
Source: | ||
| 3/17/2025 | Listed for sale | $999,000+103.9%$224/sqft |
Source: | ||
| 1/20/2016 | Listing removed | $490,000$110/sqft |
Source: Preferred Realty Group #1724732 | ||
| 3/25/2015 | Price change | $490,000-7.5%$110/sqft |
Source: Preferred Realty Group #1724732 | ||
Public tax history
| Year | Property taxes | Tax assessment |
|---|---|---|
| 2024 | $17 -0.5% | $1,300 |
| 2023 | $17 +3% | $1,300 |
| 2022 | $17 -17.5% | $1,300 +8.3% |
Find assessor info on the county website
Neighborhood: 53916
Nearby schools
GreatSchools rating
- 8/10Wilson Elementary SchoolGrades: PK-5Distance: 1.8 mi
- 3/10Beaver Dam Middle SchoolGrades: 6-8Distance: 2.2 mi
- 4/10Beaver Dam High SchoolGrades: 9-12Distance: 3.1 mi
Schools provided by the listing agent
- Middle: Beaver Dam
- High: Beaver Dam
- District: Beaver Dam
Source: WIREX MLS. This data may not be complete. We recommend contacting the local school district to confirm school assignments for this home.

Get pre-qualified for a loan
At Zillow Home Loans, we can pre-qualify you in as little as 5 minutes with no impact to your credit score.An equal housing lender. NMLS #10287.
Sell for more on Zillow
Get a free Zillow Showcase℠ listing and you could sell for .
$978,500
2% more+ $19,570
With Zillow Showcase(estimated)
$998,070