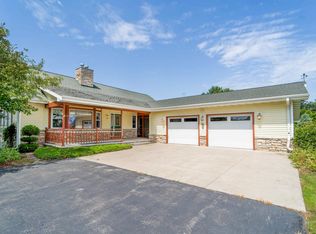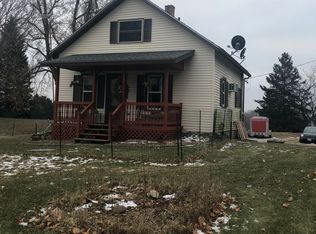Sold
$675,000
W9557 Olden Rd, Eldorado, WI 54932
5beds
6,341sqft
Single Family Residence
Built in 2007
1.12 Acres Lot
$709,100 Zestimate®
$106/sqft
$4,860 Estimated rent
Home value
$709,100
$659,000 - $766,000
$4,860/mo
Zestimate® history
Loading...
Owner options
Explore your selling options
What's special
Unbelievable SQ.FT. in this Amazing 7 Bedroom, 6 Bath home conveniently located just minutes west of Hwy 41, between FDL & Oshkosh. Brand New Kitchen w/Quartz counters, island & large walk-in pantry. Great room w/fireplace, Office, LARGE back entry mud room, laundry, walk-in pantry. Lower level features family rm, 2 bedrooms, kitchen area, full bath. Would work great for mother/father-in-law quarters! 2nd floor includes 5 Bdrms, 3 Baths, 2nd floor laundry & Bonus Room. Basement access to 3+ attached garage PLUS 48x22 heated shop! 2 furnaces, 2 CA units. Stamped Patio. Covered front porch! An Absolute Must See!!
Zillow last checked: 8 hours ago
Listing updated: July 10, 2025 at 03:10am
Listed by:
Sharon Wilson 920-579-2191,
Preferred Properties Of Fdl, Inc.
Bought with:
Non-Member Account
RANW Non-Member Account
Source: RANW,MLS#: 50302676
Facts & features
Interior
Bedrooms & bathrooms
- Bedrooms: 5
- Bathrooms: 6
- Full bathrooms: 4
- 1/2 bathrooms: 2
Bedroom 1
- Level: Upper
- Dimensions: 17x16
Bedroom 2
- Level: Upper
- Dimensions: 15x14
Bedroom 3
- Level: Upper
- Dimensions: 16x15
Bedroom 4
- Level: Upper
- Dimensions: 18x16
Bedroom 5
- Level: Upper
- Dimensions: 15x14
Dining room
- Level: Main
- Dimensions: 26x14
Family room
- Level: Lower
- Dimensions: 28x20
Kitchen
- Level: Main
- Dimensions: 19x12
Living room
- Level: Main
- Dimensions: 24x21
Other
- Description: Foyer
- Level: Main
- Dimensions: 16x12
Other
- Description: Laundry
- Level: Main
- Dimensions: 26x13
Other
- Description: Den/Office
- Level: Main
- Dimensions: 15x15
Other
- Description: Bonus Room
- Level: Upper
- Dimensions: 22x21
Heating
- Forced Air, In Floor Heat, Zoned
Cooling
- Forced Air, Central Air
Appliances
- Included: Dishwasher, Disposal, Dryer, Microwave, Refrigerator, Washer, Water Softener Owned
Features
- At Least 1 Bathtub, Kitchen Island, Pantry, Walk-In Closet(s)
- Basement: 8Ft+ Ceiling,Full,Full Sz Windows Min 20x24,Sump Pump,Finished
- Number of fireplaces: 1
- Fireplace features: One, Wood Burning
Interior area
- Total interior livable area: 6,341 sqft
- Finished area above ground: 5,045
- Finished area below ground: 1,296
Property
Parking
- Total spaces: 7
- Parking features: Attached, Basement, Heated Garage, Garage Door Opener
- Attached garage spaces: 7
Accessibility
- Accessibility features: Laundry 1st Floor, Level Drive, Level Lot, Open Floor Plan
Features
- Patio & porch: Deck, Patio
Lot
- Size: 1.12 Acres
Details
- Additional structures: Garage(s)
- Parcel number: T071616181200300
- Zoning: Residential
- Special conditions: Arms Length
- Other equipment: Air Exchanger System
Construction
Type & style
- Home type: SingleFamily
- Property subtype: Single Family Residence
Materials
- Vinyl Siding
- Foundation: Poured Concrete
Condition
- New construction: No
- Year built: 2007
Utilities & green energy
- Sewer: Conventional Septic
- Water: Well
Community & neighborhood
Location
- Region: Eldorado
Price history
| Date | Event | Price |
|---|---|---|
| 7/3/2025 | Sold | $675,000-3.6%$106/sqft |
Source: RANW #50302676 Report a problem | ||
| 6/16/2025 | Pending sale | $699,900$110/sqft |
Source: RANW #50302676 Report a problem | ||
| 5/7/2025 | Price change | $699,900-6.7%$110/sqft |
Source: RANW #50302676 Report a problem | ||
| 2/27/2025 | Price change | $749,900-6.3%$118/sqft |
Source: | ||
| 1/17/2025 | Listed for sale | $799,900$126/sqft |
Source: RANW #50302676 Report a problem | ||
Public tax history
| Year | Property taxes | Tax assessment |
|---|---|---|
| 2024 | $8,967 +2.2% | $452,100 |
| 2023 | $8,775 +25% | $452,100 |
| 2022 | $7,022 -6.9% | $452,100 |
Find assessor info on the county website
Neighborhood: 54932
Nearby schools
GreatSchools rating
- 7/10Rosendale Primary SchoolGrades: PK-3Distance: 3.7 mi
- 4/10Brandon Middle SchoolGrades: 6-8Distance: 4 mi
- 6/10Laconia High SchoolGrades: 9-12Distance: 4 mi
Schools provided by the listing agent
- Elementary: Rosendale
- Middle: Rosendale
- High: Rosendale
Source: RANW. This data may not be complete. We recommend contacting the local school district to confirm school assignments for this home.

Get pre-qualified for a loan
At Zillow Home Loans, we can pre-qualify you in as little as 5 minutes with no impact to your credit score.An equal housing lender. NMLS #10287.

