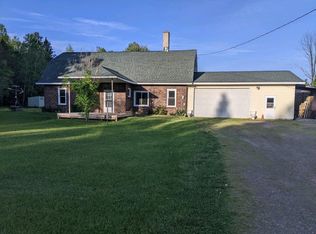Sold for $279,900 on 08/29/25
$279,900
W9401 Hobbles Creek Rd, Catawba, WI 54515
3beds
1,416sqft
Single Family Residence
Built in ----
6.3 Acres Lot
$284,200 Zestimate®
$198/sqft
$1,165 Estimated rent
Home value
$284,200
Estimated sales range
Not available
$1,165/mo
Zestimate® history
Loading...
Owner options
Explore your selling options
What's special
This beautifully renovated 3BR, 1BA one-story home sits on 6+ acres of peaceful privacy at the end of the road—perfect for a hobby farm or nature lover. Enjoy a mix of woods w/walking trails, 4-acre hay field, open backyard space & beautiful landscaping w/fruit trees, berry bushes, perennials, wildflowers & former garden. Inside, the home is warm & welcoming with a Northwoods feel & natural textures. Major improvements & features include: full main-level remodel (2023) including roof rebuild, gutters, drywall, windows, doors, flooring, SS appliances, 2 wood-burning stoves w/custom fieldstone surrounds & new liners, whole house generator, robust 7' deer fence around yard perimeter & more (see attachment). Outbuildings include a 20x24 garage w/new concrete floor & apron, 30x24 garage, 18x12 shed w/loft, garden shed & concrete block smokehouse. Relax on the sun deck & take in the quiet, secluded setting near abundant recreation. A truly unique property where comfort meets country living!
Zillow last checked: 8 hours ago
Listing updated: August 29, 2025 at 01:40pm
Listed by:
COTY FLESSERT 715-820-1827,
NORTHWOODS REALTY,
CALA NEU 715-820-0636,
NORTHWOODS REALTY
Bought with:
KEVIN ONCHUCK, 113696 - 94
BIRCHLAND REALTY, INC. - PHILLIPS
Source: GNMLS,MLS#: 213328
Facts & features
Interior
Bedrooms & bathrooms
- Bedrooms: 3
- Bathrooms: 1
- Full bathrooms: 1
Bedroom
- Level: First
- Dimensions: 10x16
Bedroom
- Level: First
- Dimensions: 10x8
Bedroom
- Level: First
- Dimensions: 10x10
Bathroom
- Level: First
Bonus room
- Level: Basement
- Dimensions: 12x16
Dining room
- Level: First
- Dimensions: 10x16
Entry foyer
- Level: First
- Dimensions: 5x7
Kitchen
- Level: First
- Dimensions: 13x10
Living room
- Level: First
- Dimensions: 19x13
Heating
- Forced Air, Propane, Wood
Appliances
- Included: Dryer, Dishwasher, Gas Oven, Gas Range, Microwave, Propane Water Heater, Refrigerator, Water Softener, Washer
- Laundry: Washer Hookup, In Basement
Features
- Pantry, Walk-In Closet(s)
- Flooring: Ceramic Tile, Slate, Vinyl
- Basement: Daylight,Full,Interior Entry,Partially Finished,Sump Pump
- Attic: Crawl Space
- Has fireplace: No
- Fireplace features: Multiple, Wood Burning
Interior area
- Total structure area: 1,416
- Total interior livable area: 1,416 sqft
- Finished area above ground: 1,224
- Finished area below ground: 192
Property
Parking
- Total spaces: 5
- Parking features: Detached, Garage, Two Car Garage, Heated Garage, Storage, Driveway
- Garage spaces: 2
- Has uncovered spaces: Yes
Features
- Levels: One
- Stories: 1
- Patio & porch: Deck, Open
- Exterior features: Fence, Landscaping, Out Building(s), Shed, Gravel Driveway, Propane Tank - Leased
- Fencing: Yard Fenced
- Frontage length: 0,0
Lot
- Size: 6.30 Acres
- Features: Farm, Level, Private, Rural Lot, Secluded, Wooded
Details
- Additional structures: Outbuilding, Shed(s)
- Parcel number: 002100901010
Construction
Type & style
- Home type: SingleFamily
- Architectural style: One Story
- Property subtype: Single Family Residence
Materials
- Frame, Wood Siding
- Foundation: Poured
- Roof: Composition,Shingle
Utilities & green energy
- Sewer: Holding Tank
- Water: Drilled Well
Community & neighborhood
Location
- Region: Catawba
Other
Other facts
- Ownership: Fee Simple
Price history
| Date | Event | Price |
|---|---|---|
| 8/29/2025 | Sold | $279,900$198/sqft |
Source: | ||
| 7/29/2025 | Contingent | $279,900$198/sqft |
Source: | ||
| 7/18/2025 | Listed for sale | $279,900-12.3%$198/sqft |
Source: | ||
| 7/8/2025 | Listing removed | $319,000$225/sqft |
Source: | ||
| 6/17/2025 | Price change | $319,000-3.3%$225/sqft |
Source: | ||
Public tax history
| Year | Property taxes | Tax assessment |
|---|---|---|
| 2023 | $1,420 +13.2% | $78,100 +1.7% |
| 2022 | $1,255 +32% | $76,800 +1.9% |
| 2021 | $951 -2.5% | $75,400 +3.4% |
Find assessor info on the county website
Neighborhood: 54515
Nearby schools
GreatSchools rating
- 5/10Phillips Elementary SchoolGrades: PK-5Distance: 17 mi
- 4/10Phillips Middle SchoolGrades: 6-8Distance: 17 mi
- 7/10Phillips High SchoolGrades: 9-12Distance: 17.1 mi

Get pre-qualified for a loan
At Zillow Home Loans, we can pre-qualify you in as little as 5 minutes with no impact to your credit score.An equal housing lender. NMLS #10287.
