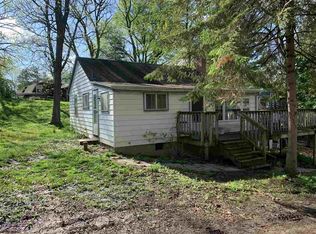Closed
$300,000
W9285 Oakland Road, Cambridge, WI 53523
3beds
2,230sqft
Single Family Residence
Built in 1940
0.28 Acres Lot
$379,300 Zestimate®
$135/sqft
$2,347 Estimated rent
Home value
$379,300
$345,000 - $417,000
$2,347/mo
Zestimate® history
Loading...
Owner options
Explore your selling options
What's special
Lake Ripley Access! Bring you imagination, bring some tools and make this split bedroom home shine again! It offers over 2200 sqft of living space, 3 bedrooms, (one bedroom w/gas fireplace) 2 full bath, den, nice sized living room, two exterior patios areas, 2+ car garage, 2 heating systems & great yard! Interior has been freshly painted. It has a good floor plan & interior flow. Lake Ripley and the Cambridge life has so much to offer with all lake sporting actives that you can enjoy boating, kayaking, fishing, swimming, Cam-Rock Trails for biking & hiking, Winery, Golfing, Shopping, Restaurants and Pubs. Here is your chance to have access to Lake Ripley and be a member of Shoreplace Association.The house does need some new flooring & updates to bath & kitchen.
Zillow last checked: 8 hours ago
Listing updated: May 07, 2025 at 08:16pm
Listed by:
Roxane Schiller dave@propertyshop-realtors.com,
RE/MAX Property Shop
Bought with:
Sady Aguiar
Source: WIREX MLS,MLS#: 1993484 Originating MLS: South Central Wisconsin MLS
Originating MLS: South Central Wisconsin MLS
Facts & features
Interior
Bedrooms & bathrooms
- Bedrooms: 3
- Bathrooms: 2
- Full bathrooms: 2
- Main level bedrooms: 1
Primary bedroom
- Level: Upper
- Area: 425
- Dimensions: 25 x 17
Bedroom 2
- Level: Main
- Area: 276
- Dimensions: 23 x 12
Bedroom 3
- Level: Upper
- Area: 200
- Dimensions: 20 x 10
Bathroom
- Features: At least 1 Tub, Master Bedroom Bath: Full, Master Bedroom Bath, Master Bedroom Bath: Tub/Shower Combo
Dining room
- Level: Main
- Area: 121
- Dimensions: 11 x 11
Kitchen
- Level: Main
- Area: 200
- Dimensions: 20 x 10
Living room
- Level: Main
- Area: 304
- Dimensions: 19 x 16
Office
- Level: Main
- Area: 192
- Dimensions: 16 x 12
Heating
- Natural Gas, Forced Air
Cooling
- Central Air
Appliances
- Included: Refrigerator
Features
- High Speed Internet
- Basement: Partial
Interior area
- Total structure area: 2,230
- Total interior livable area: 2,230 sqft
- Finished area above ground: 2,230
- Finished area below ground: 0
Property
Parking
- Total spaces: 2
- Parking features: 2 Car, Attached, Garage Door Opener
- Attached garage spaces: 2
Features
- Levels: One and One Half
- Stories: 1
- Patio & porch: Patio
- Waterfront features: Deeded Access-No Frontage, Deeded Water Access, Lake, Water Ski Lake
Lot
- Size: 0.28 Acres
Details
- Parcel number: 02206130533016
- Zoning: Res
- Special conditions: Arms Length
Construction
Type & style
- Home type: SingleFamily
- Architectural style: Other
- Property subtype: Single Family Residence
Materials
- Wood Siding
Condition
- 21+ Years
- New construction: No
- Year built: 1940
Utilities & green energy
- Sewer: Public Sewer
- Water: Well
- Utilities for property: Cable Available
Community & neighborhood
Location
- Region: Cambridge
- Municipality: Oakland
HOA & financial
HOA
- Has HOA: Yes
- HOA fee: $100 annually
Price history
| Date | Event | Price |
|---|---|---|
| 5/7/2025 | Sold | $300,000-7.7%$135/sqft |
Source: | ||
| 4/7/2025 | Contingent | $324,900$146/sqft |
Source: | ||
| 2/16/2025 | Listed for sale | $324,900$146/sqft |
Source: | ||
| 1/7/2025 | Listing removed | $324,900$146/sqft |
Source: | ||
| 12/31/2024 | Listed for sale | $324,900$146/sqft |
Source: | ||
Public tax history
| Year | Property taxes | Tax assessment |
|---|---|---|
| 2024 | $3,844 -0.4% | $295,900 |
| 2023 | $3,859 -3.7% | $295,900 +60.2% |
| 2022 | $4,009 +13.7% | $184,700 |
Find assessor info on the county website
Neighborhood: 53523
Nearby schools
GreatSchools rating
- 4/10Cambridge Elementary SchoolGrades: PK-5Distance: 2 mi
- 4/10Nikolay Middle SchoolGrades: 6-8Distance: 1.3 mi
- 10/10Cambridge High SchoolGrades: 9-12Distance: 1 mi
Schools provided by the listing agent
- Elementary: Cambridge
- Middle: Nikolay
- High: Cambridge
- District: Cambridge
Source: WIREX MLS. This data may not be complete. We recommend contacting the local school district to confirm school assignments for this home.

Get pre-qualified for a loan
At Zillow Home Loans, we can pre-qualify you in as little as 5 minutes with no impact to your credit score.An equal housing lender. NMLS #10287.
Sell for more on Zillow
Get a free Zillow Showcase℠ listing and you could sell for .
$379,300
2% more+ $7,586
With Zillow Showcase(estimated)
$386,886