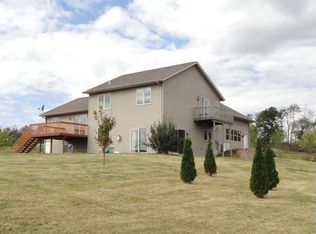Closed
$419,900
W9231 Sawmill Road, Blanchardville, WI 53516
2beds
1,596sqft
Single Family Residence
Built in 1999
5 Acres Lot
$449,400 Zestimate®
$263/sqft
$2,044 Estimated rent
Home value
$449,400
Estimated sales range
Not available
$2,044/mo
Zestimate® history
Loading...
Owner options
Explore your selling options
What's special
Country living at its best! You will love the amazing views for miles, the beautiful setting from your family room, patio, or yard. It features 2 bedrooms, 2 full bathrooms, steel siding, newer windows, roof (3 years old), furnace and AC (2024), 3 car garage w/ heated work shop where the possibilities are endless! The kitchen has granite countertops too. The LL is ready for an egress window to make the den/office a 3rd bedrm - septic rated for 3. Sitting on 5 acres, you will also find apple trees, asparagus, and so much more that his property has to offer! Don't forget about the backup generator that comes w/ the home for peace of mind! Just 30 minutes to many places, it is centrally located for convenience. Make this piece of paradise yours & come take a look today!
Zillow last checked: 8 hours ago
Listing updated: May 09, 2025 at 09:32pm
Listed by:
Pam Krahenbuhl pamjk1222@yahoo.com,
EXIT Professional Real Estate
Bought with:
Tony Schmit
Source: WIREX MLS,MLS#: 1996086 Originating MLS: South Central Wisconsin MLS
Originating MLS: South Central Wisconsin MLS
Facts & features
Interior
Bedrooms & bathrooms
- Bedrooms: 2
- Bathrooms: 2
- Full bathrooms: 2
- Main level bedrooms: 2
Primary bedroom
- Level: Main
- Area: 196
- Dimensions: 14 x 14
Bedroom 2
- Level: Main
- Area: 132
- Dimensions: 12 x 11
Bathroom
- Features: No Master Bedroom Bath
Family room
- Level: Main
- Area: 288
- Dimensions: 18 x 16
Kitchen
- Level: Main
- Area: 144
- Dimensions: 12 x 12
Living room
- Level: Main
- Area: 216
- Dimensions: 18 x 12
Office
- Level: Lower
- Area: 0
- Dimensions: 0 x 0
Heating
- Propane, Forced Air
Cooling
- Central Air
Appliances
- Included: Range/Oven, Refrigerator, Dishwasher, Water Softener
Features
- Basement: Full,Walk-Out Access,Partially Finished
Interior area
- Total structure area: 1,596
- Total interior livable area: 1,596 sqft
- Finished area above ground: 1,196
- Finished area below ground: 400
Property
Parking
- Total spaces: 3
- Parking features: 3 Car, Detached, Garage Door Opener
- Garage spaces: 3
Features
- Levels: One
- Stories: 1
- Patio & porch: Patio
Lot
- Size: 5 Acres
Details
- Additional structures: Storage
- Parcel number: 0320636.1000
- Zoning: Res
- Special conditions: Arms Length
Construction
Type & style
- Home type: SingleFamily
- Architectural style: Ranch
- Property subtype: Single Family Residence
Materials
- Aluminum/Steel
Condition
- 21+ Years
- New construction: No
- Year built: 1999
Utilities & green energy
- Sewer: Septic Tank
- Water: Shared Well
Community & neighborhood
Location
- Region: Blanchardville
- Municipality: York
Price history
| Date | Event | Price |
|---|---|---|
| 5/9/2025 | Sold | $419,900$263/sqft |
Source: | ||
| 5/8/2025 | Listed for sale | $419,900$263/sqft |
Source: | ||
| 4/8/2025 | Contingent | $419,900$263/sqft |
Source: | ||
| 4/3/2025 | Listed for sale | $419,900$263/sqft |
Source: | ||
Public tax history
| Year | Property taxes | Tax assessment |
|---|---|---|
| 2024 | $5,352 +5.3% | $346,700 |
| 2023 | $5,083 +10.2% | $346,700 |
| 2022 | $4,611 +1.5% | $346,700 +68.3% |
Find assessor info on the county website
Neighborhood: 53516
Nearby schools
GreatSchools rating
- 6/10Pecatonica Elementary SchoolGrades: PK-5Distance: 7.4 mi
- 7/10Pecatonica High SchoolGrades: 6-12Distance: 1.7 mi
Schools provided by the listing agent
- Elementary: Pecatonica
- Middle: Pecatonica
- High: Pecatonica
- District: Pecatonica
Source: WIREX MLS. This data may not be complete. We recommend contacting the local school district to confirm school assignments for this home.
Get pre-qualified for a loan
At Zillow Home Loans, we can pre-qualify you in as little as 5 minutes with no impact to your credit score.An equal housing lender. NMLS #10287.
Sell for more on Zillow
Get a Zillow Showcase℠ listing at no additional cost and you could sell for .
$449,400
2% more+$8,988
With Zillow Showcase(estimated)$458,388
