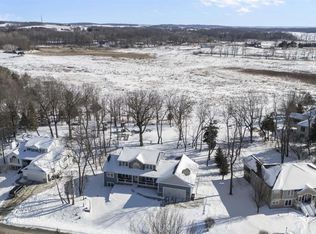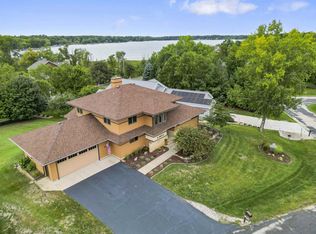Closed
$625,000
W9225 Forested Road, Cambridge, WI 53523
4beds
3,012sqft
Single Family Residence
Built in 1999
0.53 Acres Lot
$664,100 Zestimate®
$208/sqft
$3,097 Estimated rent
Home value
$664,100
$571,000 - $770,000
$3,097/mo
Zestimate® history
Loading...
Owner options
Explore your selling options
What's special
This immaculate home will check off all the boxes, including Lake Ripley access! Everything you?ve been looking for is here! You'll love the gourmet kitchen, main floor office, formal dining room & finished basement w/fireplace. The spacious great room w/ vaulted ceilings & built-in entertainment wall offers access to the large deck, overlooking a private half acre yard & peaceful greenspace. The split bedroom floor plan features an elegant primary suite with spacious bath and opens onto a private 3-season room which will quickly become your sanctuary! Located just steps away from the association pier for enjoying lake life, Cambridge offers small town living with an easy commute to Madison, Janesville & Milwaukee. Only a job transfer makes this home available?don?t miss your opportunity!
Zillow last checked: 8 hours ago
Listing updated: April 21, 2025 at 08:07pm
Listed by:
Stephanie Will HomeInfo@firstweber.com,
First Weber Inc,
Lori Jensen 608-698-3838,
First Weber Inc
Bought with:
Donna J Birschbach
Source: WIREX MLS,MLS#: 1993273 Originating MLS: South Central Wisconsin MLS
Originating MLS: South Central Wisconsin MLS
Facts & features
Interior
Bedrooms & bathrooms
- Bedrooms: 4
- Bathrooms: 3
- Full bathrooms: 3
- Main level bedrooms: 3
Primary bedroom
- Level: Main
- Area: 195
- Dimensions: 13 x 15
Bedroom 2
- Level: Main
- Area: 110
- Dimensions: 10 x 11
Bedroom 3
- Level: Main
- Area: 121
- Dimensions: 11 x 11
Bedroom 4
- Level: Lower
- Area: 132
- Dimensions: 11 x 12
Bathroom
- Features: Whirlpool, At least 1 Tub, Master Bedroom Bath: Full, Master Bedroom Bath, Master Bedroom Bath: Walk-In Shower, Master Bedroom Bath: Tub/No Shower
Dining room
- Level: Main
- Area: 132
- Dimensions: 11 x 12
Family room
- Level: Lower
- Area: 357
- Dimensions: 21 x 17
Kitchen
- Level: Main
- Area: 264
- Dimensions: 12 x 22
Living room
- Level: Main
- Area: 432
- Dimensions: 18 x 24
Office
- Level: Main
- Area: 121
- Dimensions: 11 x 11
Heating
- Natural Gas, Forced Air
Cooling
- Central Air
Appliances
- Included: Range/Oven, Refrigerator, Dishwasher, Microwave, Disposal, Washer, Dryer, Water Softener Rented
Features
- Walk-In Closet(s), Cathedral/vaulted ceiling, Breakfast Bar, Pantry
- Flooring: Wood or Sim.Wood Floors
- Windows: Skylight(s)
- Basement: Full,Exposed,Full Size Windows,Finished,8'+ Ceiling,Concrete
Interior area
- Total structure area: 3,012
- Total interior livable area: 3,012 sqft
- Finished area above ground: 1,974
- Finished area below ground: 1,038
Property
Parking
- Total spaces: 2
- Parking features: 2 Car, Attached, Garage Door Opener, Basement Access
- Attached garage spaces: 2
Features
- Patio & porch: Screened porch, Deck
- Exterior features: Electronic Pet Containment
- Has spa: Yes
- Spa features: Bath
- Waterfront features: Deeded Access-No Frontage, Deeded Water Access, Lake, Dock/Pier, Water Ski Lake
- Body of water: Ripley
Lot
- Size: 0.53 Acres
Details
- Parcel number: 02206130722009
- Zoning: Res
- Special conditions: Arms Length
Construction
Type & style
- Home type: SingleFamily
- Architectural style: Raised Ranch
- Property subtype: Single Family Residence
Materials
- Vinyl Siding, Masonite/PressBoard
Condition
- 21+ Years
- New construction: No
- Year built: 1999
Utilities & green energy
- Sewer: Public Sewer
- Water: Well
- Utilities for property: Cable Available
Community & neighborhood
Location
- Region: Cambridge
- Subdivision: Lake Point
- Municipality: Oakland
HOA & financial
HOA
- Has HOA: Yes
- HOA fee: $200 annually
Price history
| Date | Event | Price |
|---|---|---|
| 4/21/2025 | Sold | $625,000+1.6%$208/sqft |
Source: | ||
| 3/17/2025 | Pending sale | $614,900$204/sqft |
Source: | ||
| 2/12/2025 | Listed for sale | $614,900+2.8%$204/sqft |
Source: | ||
| 4/24/2023 | Sold | $597,900-0.3%$199/sqft |
Source: | ||
| 3/16/2023 | Contingent | $599,900$199/sqft |
Source: | ||
Public tax history
| Year | Property taxes | Tax assessment |
|---|---|---|
| 2024 | $7,872 -0.4% | $600,000 |
| 2023 | $7,906 +11.6% | $600,000 +85.3% |
| 2022 | $7,086 +13.7% | $323,800 |
Find assessor info on the county website
Neighborhood: 53523
Nearby schools
GreatSchools rating
- 4/10Cambridge Elementary SchoolGrades: PK-5Distance: 2.1 mi
- 4/10Nikolay Middle SchoolGrades: 6-8Distance: 1.5 mi
- 10/10Cambridge High SchoolGrades: 9-12Distance: 1.4 mi
Schools provided by the listing agent
- Elementary: Cambridge
- Middle: Nikolay
- High: Cambridge
- District: Cambridge
Source: WIREX MLS. This data may not be complete. We recommend contacting the local school district to confirm school assignments for this home.

Get pre-qualified for a loan
At Zillow Home Loans, we can pre-qualify you in as little as 5 minutes with no impact to your credit score.An equal housing lender. NMLS #10287.
Sell for more on Zillow
Get a free Zillow Showcase℠ listing and you could sell for .
$664,100
2% more+ $13,282
With Zillow Showcase(estimated)
$677,382
