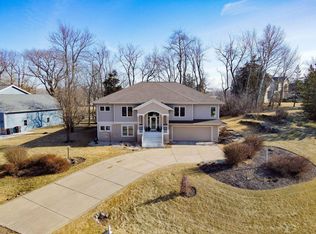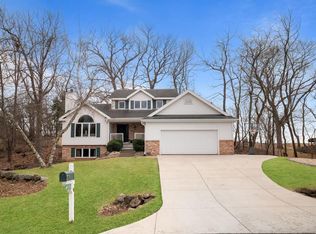Closed
$675,000
W9221 Forested Road, Cambridge, WI 53523
5beds
3,286sqft
Single Family Residence
Built in 2019
0.48 Acres Lot
$707,900 Zestimate®
$205/sqft
$3,890 Estimated rent
Home value
$707,900
$609,000 - $821,000
$3,890/mo
Zestimate® history
Loading...
Owner options
Explore your selling options
What's special
Nestled in the desirable Lake Pointe neighborhood on a quiet dead-end road, this stunning 5-bedroom, 3.5-bathroom home sits on nearly half an acre and offers deeded access to Lake Ripley. The main-level primary suite is a true retreat, featuring a cozy gas fireplace, two closets, and a private en suite. The beautifully designed kitchen boasts quartz countertops and a high-end Wolf gas range, perfect for cooking enthusiasts. Huge mudroom with built in shelves incl. washer/dryer. 4-car tandem garage provides ample storage and parking, while the large, fenced backyard offers private, scenic view. Upper level hosts 3 bedrooms and a full bathroom and lower level has an additional bedroom w/ full bath. Don't miss this exceptional opportunity to enjoy comfort, space, and lake life all in one!
Zillow last checked: 8 hours ago
Listing updated: June 17, 2025 at 09:30am
Listed by:
MHB Real Estate Team Offic:608-709-9886,
MHB Real Estate
Bought with:
Erica L Thompson Colstad
Source: WIREX MLS,MLS#: 1993734 Originating MLS: South Central Wisconsin MLS
Originating MLS: South Central Wisconsin MLS
Facts & features
Interior
Bedrooms & bathrooms
- Bedrooms: 5
- Bathrooms: 4
- Full bathrooms: 3
- 1/2 bathrooms: 1
- Main level bedrooms: 1
Primary bedroom
- Level: Main
- Area: 180
- Dimensions: 12 x 15
Bedroom 2
- Level: Upper
- Area: 154
- Dimensions: 11 x 14
Bedroom 3
- Level: Upper
- Area: 132
- Dimensions: 11 x 12
Bedroom 4
- Level: Upper
- Area: 154
- Dimensions: 14 x 11
Bedroom 5
- Level: Lower
- Area: 154
- Dimensions: 14 x 11
Bathroom
- Features: At least 1 Tub, Master Bedroom Bath: Full, Master Bedroom Bath, Master Bedroom Bath: Walk-In Shower
Dining room
- Level: Main
- Area: 120
- Dimensions: 10 x 12
Kitchen
- Level: Main
- Area: 187
- Dimensions: 11 x 17
Living room
- Level: Main
- Area: 275
- Dimensions: 11 x 25
Office
- Level: Main
- Area: 121
- Dimensions: 11 x 11
Heating
- Natural Gas, Forced Air
Cooling
- Central Air
Appliances
- Included: Range/Oven, Refrigerator, Dishwasher, Microwave, Disposal, Water Softener
Features
- Walk-In Closet(s), Pantry, Kitchen Island
- Flooring: Wood or Sim.Wood Floors
- Basement: Full,Finished
Interior area
- Total structure area: 3,286
- Total interior livable area: 3,286 sqft
- Finished area above ground: 2,344
- Finished area below ground: 942
Property
Parking
- Total spaces: 4
- Parking features: Attached, Tandem, Garage Door Opener, 4 Car
- Attached garage spaces: 4
Features
- Levels: Two
- Stories: 2
- Patio & porch: Patio
- Waterfront features: Deeded Access-No Frontage, Deeded Water Access
Lot
- Size: 0.48 Acres
Details
- Parcel number: 02206131722008
- Zoning: Res
- Special conditions: Arms Length
Construction
Type & style
- Home type: SingleFamily
- Architectural style: Contemporary
- Property subtype: Single Family Residence
Materials
- Vinyl Siding, Brick
Condition
- 6-10 Years
- New construction: No
- Year built: 2019
Utilities & green energy
- Sewer: Public Sewer
- Water: Public
- Utilities for property: Cable Available
Community & neighborhood
Location
- Region: Cambridge
- Subdivision: Lake Pointe
- Municipality: Oakland
HOA & financial
HOA
- Has HOA: Yes
- HOA fee: $200 annually
Price history
| Date | Event | Price |
|---|---|---|
| 6/16/2025 | Sold | $675,000-5.6%$205/sqft |
Source: | ||
| 5/7/2025 | Contingent | $714,900$218/sqft |
Source: | ||
| 3/25/2025 | Price change | $714,900-1.4%$218/sqft |
Source: | ||
| 2/20/2025 | Listed for sale | $725,000+10.7%$221/sqft |
Source: | ||
| 7/11/2023 | Sold | $655,000-0.8%$199/sqft |
Source: | ||
Public tax history
| Year | Property taxes | Tax assessment |
|---|---|---|
| 2024 | $9,515 -0.4% | $724,000 |
| 2023 | $9,556 +6.7% | $724,000 +77.4% |
| 2022 | $8,952 +28% | $408,200 +12.5% |
Find assessor info on the county website
Neighborhood: 53523
Nearby schools
GreatSchools rating
- 4/10Cambridge Elementary SchoolGrades: PK-5Distance: 2.1 mi
- 4/10Nikolay Middle SchoolGrades: 6-8Distance: 1.5 mi
- 10/10Cambridge High SchoolGrades: 9-12Distance: 1.4 mi
Schools provided by the listing agent
- Elementary: Cambridge
- Middle: Nikolay
- High: Cambridge
- District: Cambridge
Source: WIREX MLS. This data may not be complete. We recommend contacting the local school district to confirm school assignments for this home.

Get pre-qualified for a loan
At Zillow Home Loans, we can pre-qualify you in as little as 5 minutes with no impact to your credit score.An equal housing lender. NMLS #10287.
Sell for more on Zillow
Get a free Zillow Showcase℠ listing and you could sell for .
$707,900
2% more+ $14,158
With Zillow Showcase(estimated)
$722,058
