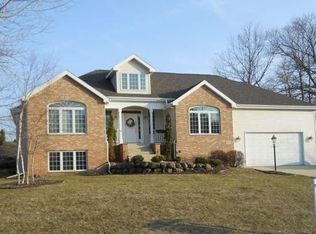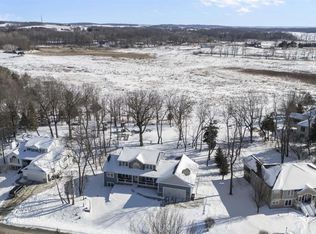Closed
$610,000
W9209 Forested Road, Cambridge, WI 53523
4beds
3,208sqft
Single Family Residence
Built in 1997
0.46 Acres Lot
$644,200 Zestimate®
$190/sqft
$3,424 Estimated rent
Home value
$644,200
$554,000 - $747,000
$3,424/mo
Zestimate® history
Loading...
Owner options
Explore your selling options
What's special
Tucked away in the desirable Lake Pointe neighborhood on a quiet dead-end road, this stunning 4-bedroom, 3.5-bathroom home sits on nearly half an acre & offers deeded access to Lake Ripley, including a boat slip at Lake Pointe Pier! Inside, the living room impresses with soaring cathedral ceilings & charming brick gas fireplace. The kitchen features SS appliances, a center island, & an adjoining dinette. Main-level primary suite hosts a walk-in closet, en-suite bath w/double vanity, jetted tub, walk-in shower & a formal dining room, laundry. Upstairs, two bright & spacious bedrooms share a full bathroom w/double vanity &shower/tub combo. LL adds a family rm, 4th bedroom & full bath. Step outside to enjoy the serene wooded backyard from the inviting 3-season room. Elite UHP Warranty Inc.
Zillow last checked: 8 hours ago
Listing updated: May 09, 2025 at 09:32pm
Listed by:
Gabriell Hamele HomeInfo@firstweber.com,
First Weber Inc
Bought with:
Kristin Shields
Source: WIREX MLS,MLS#: 1995994 Originating MLS: South Central Wisconsin MLS
Originating MLS: South Central Wisconsin MLS
Facts & features
Interior
Bedrooms & bathrooms
- Bedrooms: 4
- Bathrooms: 4
- Full bathrooms: 3
- 1/2 bathrooms: 1
- Main level bedrooms: 1
Primary bedroom
- Level: Main
- Area: 224
- Dimensions: 16 x 14
Bedroom 2
- Level: Upper
- Area: 132
- Dimensions: 12 x 11
Bedroom 3
- Level: Upper
- Area: 121
- Dimensions: 11 x 11
Bedroom 4
- Level: Lower
- Area: 180
- Dimensions: 15 x 12
Bathroom
- Features: Whirlpool, At least 1 Tub, Master Bedroom Bath: Full, Master Bedroom Bath, Master Bedroom Bath: Walk-In Shower, Master Bedroom Bath: Tub/No Shower
Dining room
- Level: Main
- Area: 132
- Dimensions: 12 x 11
Family room
- Level: Lower
- Area: 330
- Dimensions: 22 x 15
Kitchen
- Level: Main
- Area: 180
- Dimensions: 15 x 12
Living room
- Level: Main
- Area: 270
- Dimensions: 18 x 15
Heating
- Natural Gas, Wood, Forced Air
Cooling
- Central Air
Appliances
- Included: Range/Oven, Refrigerator, Dishwasher, Microwave, Disposal, Washer, Dryer, Water Softener
Features
- Walk-In Closet(s), Cathedral/vaulted ceiling, Kitchen Island
- Flooring: Wood or Sim.Wood Floors
- Basement: Full,Exposed,Full Size Windows,Finished,Sump Pump,Concrete
Interior area
- Total structure area: 3,208
- Total interior livable area: 3,208 sqft
- Finished area above ground: 2,402
- Finished area below ground: 806
Property
Parking
- Total spaces: 2
- Parking features: 2 Car, Attached, Garage Door Opener, Basement Access
- Attached garage spaces: 2
Features
- Levels: Two
- Stories: 2
- Patio & porch: Patio
- Has spa: Yes
- Spa features: Bath
- Waterfront features: Deeded Access-No Frontage, Deeded Water Access
- Body of water: Ripley
Lot
- Size: 0.46 Acres
- Features: Wooded
Details
- Parcel number: 02206131722007
- Zoning: Res
- Special conditions: Arms Length
Construction
Type & style
- Home type: SingleFamily
- Architectural style: Contemporary
- Property subtype: Single Family Residence
Materials
- Vinyl Siding, Brick
Condition
- 21+ Years
- New construction: No
- Year built: 1997
Utilities & green energy
- Sewer: Public Sewer
- Water: Well
- Utilities for property: Cable Available
Community & neighborhood
Location
- Region: Cambridge
- Subdivision: Lake Pointe
- Municipality: Oakland
Price history
| Date | Event | Price |
|---|---|---|
| 5/9/2025 | Sold | $610,000-0.8%$190/sqft |
Source: | ||
| 4/8/2025 | Contingent | $615,000$192/sqft |
Source: | ||
| 3/26/2025 | Listed for sale | $615,000+12%$192/sqft |
Source: | ||
| 6/8/2023 | Sold | $549,000-0.2%$171/sqft |
Source: | ||
| 5/11/2023 | Contingent | $549,900$171/sqft |
Source: | ||
Public tax history
| Year | Property taxes | Tax assessment |
|---|---|---|
| 2024 | $7,908 -0.4% | $602,700 |
| 2023 | $7,942 +21.2% | $602,700 +101.1% |
| 2022 | $6,553 +13.7% | $299,700 |
Find assessor info on the county website
Neighborhood: 53523
Nearby schools
GreatSchools rating
- 4/10Cambridge Elementary SchoolGrades: PK-5Distance: 2.2 mi
- 4/10Nikolay Middle SchoolGrades: 6-8Distance: 1.5 mi
- 10/10Cambridge High SchoolGrades: 9-12Distance: 1.4 mi
Schools provided by the listing agent
- High: Cambridge
- District: Cambridge
Source: WIREX MLS. This data may not be complete. We recommend contacting the local school district to confirm school assignments for this home.

Get pre-qualified for a loan
At Zillow Home Loans, we can pre-qualify you in as little as 5 minutes with no impact to your credit score.An equal housing lender. NMLS #10287.
Sell for more on Zillow
Get a free Zillow Showcase℠ listing and you could sell for .
$644,200
2% more+ $12,884
With Zillow Showcase(estimated)
$657,084
