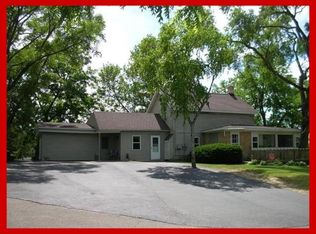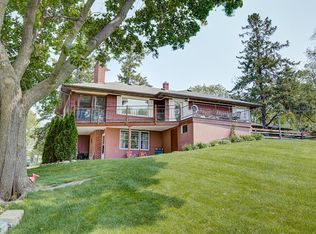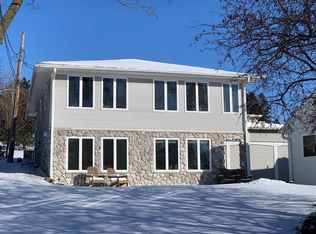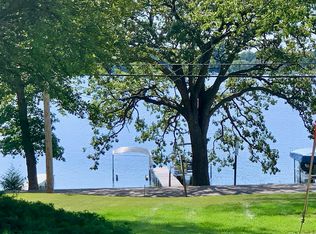Closed
$65,000
W9194 Ripley Road #36, Cambridge, WI 53523
2beds
980sqft
Single Family Residence, Manufactured Home
Built in 1972
-- sqft lot
$68,500 Zestimate®
$66/sqft
$-- Estimated rent
Home value
$68,500
$59,000 - $79,000
Not available
Zestimate® history
Loading...
Owner options
Explore your selling options
What's special
PRICED TO SELL! Discover your perfect lake access retreat with this inviting 2-bedroom, 1-bath 14x70 manufactured ranch home. Featuring a warm and welcoming wood-burning fireplace, this home offers cozy comfort and a charming atmosphere. Good size primary bedroom with walk-thru bathroom. The property includes a storage shed, a convenient 2-car carport and is just a short walk or golf cart ride to the serene waters of Lake Ripley. This home combines comfort and convenience all at an affordable price. This is a personal property sale and does not include land. Buyer to submit an application to the park association. Lot rent is $616/mo plus fees for parking, trash, and water/sewer approx $70/mo.
Zillow last checked: 8 hours ago
Listing updated: May 23, 2025 at 09:09am
Listed by:
Erin Bickelhaupt 608-695-2161,
Realty Executives Capital City
Bought with:
Erin Bickelhaupt
Source: WIREX MLS,MLS#: 1985442 Originating MLS: South Central Wisconsin MLS
Originating MLS: South Central Wisconsin MLS
Facts & features
Interior
Bedrooms & bathrooms
- Bedrooms: 2
- Bathrooms: 1
- Full bathrooms: 1
- Main level bedrooms: 2
Primary bedroom
- Level: Main
- Area: 169
- Dimensions: 13 x 13
Bedroom 2
- Level: Main
- Area: 88
- Dimensions: 11 x 8
Bathroom
- Features: Master Bedroom Bath: Walk Through, Master Bedroom Bath, Master Bedroom Bath: Tub/Shower Combo
Kitchen
- Level: Main
- Area: 117
- Dimensions: 13 x 9
Living room
- Level: Main
- Area: 195
- Dimensions: 13 x 15
Heating
- Natural Gas, Forced Air
Cooling
- Central Air
Appliances
- Included: Range/Oven, Refrigerator, Dishwasher, Microwave, Washer, Dryer, Water Softener Rented
Features
- Basement: None / Slab
Interior area
- Total structure area: 980
- Total interior livable area: 980 sqft
- Finished area above ground: 980
- Finished area below ground: 0
Property
Parking
- Parking features: Carport
- Has carport: Yes
Features
- Levels: One
- Stories: 1
- Waterfront features: Deeded Access-No Frontage, Deeded Water Access
Details
- Additional structures: Storage
- Parcel number: 00000000000000
- Zoning: res
- Special conditions: Arms Length
Construction
Type & style
- Home type: MobileManufactured
- Architectural style: Ranch
- Property subtype: Single Family Residence, Manufactured Home
Materials
- Vinyl Siding
Condition
- 21+ Years
- New construction: No
- Year built: 1972
Utilities & green energy
- Sewer: Public Sewer
- Water: Community well available
Community & neighborhood
Location
- Region: Cambridge
- Subdivision: Ripley Estates Mhp
- Municipality: Oakland
Price history
| Date | Event | Price |
|---|---|---|
| 5/22/2025 | Sold | $65,000-10.2%$66/sqft |
Source: | ||
| 5/16/2025 | Pending sale | $72,400$74/sqft |
Source: | ||
| 4/12/2025 | Contingent | $72,400$74/sqft |
Source: | ||
| 10/27/2024 | Listed for sale | $72,400-6.5%$74/sqft |
Source: | ||
| 10/24/2024 | Contingent | $77,400$79/sqft |
Source: | ||
Public tax history
Tax history is unavailable.
Neighborhood: 53523
Nearby schools
GreatSchools rating
- 4/10Cambridge Elementary SchoolGrades: PK-5Distance: 2.2 mi
- 4/10Nikolay Middle SchoolGrades: 6-8Distance: 1.5 mi
- 10/10Cambridge High SchoolGrades: 9-12Distance: 1.2 mi
Schools provided by the listing agent
- Elementary: Cambridge
- Middle: Nikolay
- High: Cambridge
- District: Cambridge
Source: WIREX MLS. This data may not be complete. We recommend contacting the local school district to confirm school assignments for this home.
Sell for more on Zillow
Get a free Zillow Showcase℠ listing and you could sell for .
$68,500
2% more+ $1,370
With Zillow Showcase(estimated)
$69,870


