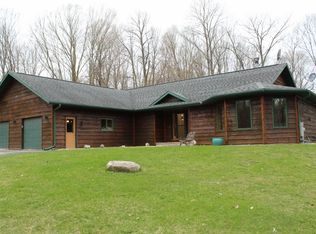Sold for $487,000
$487,000
W9146 Claire Rd, Deerbrook, WI 54424
3beds
2,510sqft
Single Family Residence
Built in 2006
7.29 Acres Lot
$499,300 Zestimate®
$194/sqft
$2,174 Estimated rent
Home value
$499,300
Estimated sales range
Not available
$2,174/mo
Zestimate® history
Loading...
Owner options
Explore your selling options
What's special
Nestled on 7.2 acres of hardwoods, this meticulously maintained 3-bedroom, 3-bathroom ranch-style home offers an array of exceptional features. Cherry hardwood floors, cherry kitchen cabinets, solid surface countertops, and a cozy gas fireplace are among a few of the notable highlights. The main level features an open-concept kitchen and living room, master suite with private bathroom & walk-in closet, two additional bedrooms, two bathrooms, and main-floor laundry. The basement features heated floors, a family room, along with an additional framed-in bedroom and bathroom, which can be finished to your preferences. An attached heated 3-car garage provides ample storage and direct access to the basement. Exterior amenities include a 12x30 RV storage carport. A 14x36' Baker Barn is available for purchase at an additional $15k, if desired. The home is Energy Star Certified. This property offers direct access to UTV and snowmobile trails, while being conveniently located near Neva Lake.
Zillow last checked: 8 hours ago
Listing updated: July 09, 2025 at 04:24pm
Listed by:
TYLER MONNOT 715-610-3840,
INTEGRITY REALTORS, LLC
Bought with:
KATHY FLANNERY
HOMELAND REALTY WI LLC
Source: GNMLS,MLS#: 211284
Facts & features
Interior
Bedrooms & bathrooms
- Bedrooms: 3
- Bathrooms: 3
- Full bathrooms: 2
- 1/2 bathrooms: 1
Primary bedroom
- Level: First
- Dimensions: 13x12
Bedroom
- Level: First
- Dimensions: 12x11
Bedroom
- Level: First
- Dimensions: 12x11
Bathroom
- Level: First
Bathroom
- Level: First
Bathroom
- Level: First
Dining room
- Level: First
- Dimensions: 12x12
Family room
- Level: Basement
- Dimensions: 27x17
Kitchen
- Level: First
- Dimensions: 17x12
Laundry
- Level: First
- Dimensions: 9x8
Living room
- Level: First
- Dimensions: 16x16
Heating
- Forced Air, Natural Gas, Radiant Floor
Cooling
- Central Air
Appliances
- Included: Convection Oven, Cooktop, Dryer, Dishwasher, Gas Water Heater, Microwave, Refrigerator, Water Softener, Washer
- Laundry: Main Level
Features
- Ceiling Fan(s), Jetted Tub, Bath in Primary Bedroom, Walk-In Closet(s)
- Flooring: Carpet, Tile, Wood
- Basement: Egress Windows,Full,Partially Finished,Bath/Stubbed
- Number of fireplaces: 1
- Fireplace features: Gas
Interior area
- Total structure area: 2,510
- Total interior livable area: 2,510 sqft
- Finished area above ground: 2,050
- Finished area below ground: 460
Property
Parking
- Total spaces: 3
- Parking features: Garage
- Garage spaces: 3
Features
- Levels: One
- Stories: 1
- Patio & porch: Patio
- Exterior features: Landscaping, Out Building(s), Patio, Shed
- Has spa: Yes
- Frontage length: 0,0
Lot
- Size: 7.29 Acres
- Features: Private, Secluded, Wooded
Details
- Additional structures: Outbuilding, Shed(s)
- Parcel number: 0140703, 0140704
- Zoning description: Residential
Construction
Type & style
- Home type: SingleFamily
- Architectural style: One Story
- Property subtype: Single Family Residence
Materials
- Frame, Vinyl Siding
- Foundation: Poured
- Roof: Composition,Shingle
Condition
- Year built: 2006
Utilities & green energy
- Sewer: Mound Septic
- Water: Drilled Well
Community & neighborhood
Location
- Region: Deerbrook
- Subdivision: Claire Hills Estates
Other
Other facts
- Ownership: Fee Simple
- Road surface type: Paved
Price history
| Date | Event | Price |
|---|---|---|
| 6/9/2025 | Sold | $487,000+1.7%$194/sqft |
Source: | ||
| 4/15/2025 | Contingent | $479,000$191/sqft |
Source: | ||
| 4/10/2025 | Listed for sale | $479,000$191/sqft |
Source: | ||
Public tax history
| Year | Property taxes | Tax assessment |
|---|---|---|
| 2024 | $3,741 +14% | $287,700 +40.7% |
| 2023 | $3,282 +7.9% | $204,500 |
| 2022 | $3,042 -4.1% | $204,500 |
Find assessor info on the county website
Neighborhood: 54424
Nearby schools
GreatSchools rating
- 2/10North Elementary SchoolGrades: PK-3Distance: 7.9 mi
- 5/10Antigo Middle SchoolGrades: 4-7Distance: 8.6 mi
- 3/10Antigo High SchoolGrades: 8-12Distance: 9.2 mi
Schools provided by the listing agent
- Elementary: LA Antigo
- Middle: LA Antigo
- High: LA Antigo
Source: GNMLS. This data may not be complete. We recommend contacting the local school district to confirm school assignments for this home.

Get pre-qualified for a loan
At Zillow Home Loans, we can pre-qualify you in as little as 5 minutes with no impact to your credit score.An equal housing lender. NMLS #10287.
