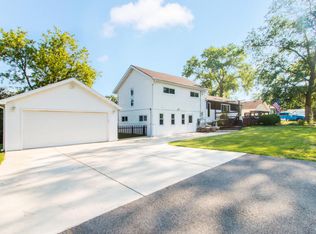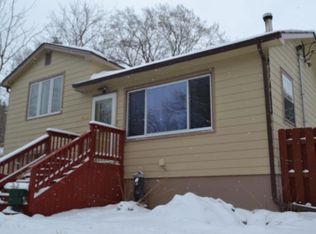Closed
$260,000
W910 Violet ROAD, Genoa City, WI 53128
2beds
787sqft
Single Family Residence
Built in 1926
10,018.8 Square Feet Lot
$261,400 Zestimate®
$330/sqft
$1,421 Estimated rent
Home value
$261,400
$238,000 - $285,000
$1,421/mo
Zestimate® history
Loading...
Owner options
Explore your selling options
What's special
The perfect getaway or full-time residence, this well maintained ranch (on a quiet, dead-end street) is close to the lake, a short drive to Lake Geneva, yet peaceful and private! 2 bdrms, 1 renovated bath, new stainless steel kitchen appliances, newer washer and dryer, replacement windows and newer roof ( 9 yrs old) all make it easy to live on Violet Rd. Full unfinished basement ready for your ideas! Outside you'll find a paver patio and deck with hot tub overlooking a fenced yard. The oversized 2+ car garage is fully insulated and heated. Great storage in the newer shed. Access gate and parking area allows for secure storage of trailers, RVs, etc. Located near the shores of Pell Lake, but just minutes to Hwy 12 & the WI/IL boarder. An oasis!
Zillow last checked: 8 hours ago
Listing updated: May 19, 2025 at 07:16am
Listed by:
The Starboard Group*,
Berkshire Hathaway Starck Real Estate
Bought with:
Doug Hughes
Source: WIREX MLS,MLS#: 1912807 Originating MLS: Metro MLS
Originating MLS: Metro MLS
Facts & features
Interior
Bedrooms & bathrooms
- Bedrooms: 2
- Bathrooms: 1
- Full bathrooms: 1
- Main level bedrooms: 2
Primary bedroom
- Level: Main
- Area: 180
- Dimensions: 20 x 9
Bedroom 2
- Level: Main
- Area: 99
- Dimensions: 11 x 9
Bathroom
- Features: Tub Only, Ceramic Tile, Shower Over Tub
Dining room
- Level: Main
- Area: 81
- Dimensions: 9 x 9
Kitchen
- Level: Main
- Area: 84
- Dimensions: 7 x 12
Living room
- Level: Main
- Area: 126
- Dimensions: 14 x 9
Heating
- Natural Gas, Forced Air
Cooling
- Central Air
Appliances
- Included: Dishwasher, Dryer, Microwave, Oven, Range, Refrigerator, Washer
Features
- High Speed Internet, Kitchen Island
- Flooring: Wood or Sim.Wood Floors
- Basement: Full,Sump Pump
Interior area
- Total structure area: 787
- Total interior livable area: 787 sqft
Property
Parking
- Total spaces: 2.5
- Parking features: Garage Door Opener, Heated Garage, Detached, 2 Car, 1 Space
- Garage spaces: 2.5
Features
- Levels: One
- Stories: 1
- Patio & porch: Deck, Patio
- Has spa: Yes
- Spa features: Private
- Fencing: Fenced Yard
Lot
- Size: 10,018 sqft
Details
- Parcel number: &PL 00699
- Zoning: Residential
Construction
Type & style
- Home type: SingleFamily
- Architectural style: Ranch
- Property subtype: Single Family Residence
Materials
- Vinyl Siding
Condition
- 21+ Years
- New construction: No
- Year built: 1926
Utilities & green energy
- Sewer: Public Sewer
- Water: Public
- Utilities for property: Cable Available
Community & neighborhood
Location
- Region: Genoa City
- Subdivision: Pell Lake
- Municipality: Bloomfield
Price history
| Date | Event | Price |
|---|---|---|
| 5/19/2025 | Sold | $260,000+4%$330/sqft |
Source: | ||
| 4/20/2025 | Pending sale | $249,900$318/sqft |
Source: BHHS broker feed #1912807 Report a problem | ||
| 4/20/2025 | Contingent | $249,900$318/sqft |
Source: | ||
| 4/17/2025 | Listed for sale | $249,900+111.8%$318/sqft |
Source: | ||
| 9/7/2016 | Sold | $118,000-4.4%$150/sqft |
Source: Public Record Report a problem | ||
Public tax history
| Year | Property taxes | Tax assessment |
|---|---|---|
| 2024 | $2,051 +3.2% | $166,100 |
| 2023 | $1,988 -10.8% | $166,100 +40.4% |
| 2022 | $2,229 +2.9% | $118,300 |
Find assessor info on the county website
Neighborhood: 53128
Nearby schools
GreatSchools rating
- NAMaple Park Charter SchoolGrades: PK-8Distance: 1.3 mi
- 7/10Badger High SchoolGrades: 9-12Distance: 4.5 mi
Schools provided by the listing agent
- Elementary: Star Center
- Middle: Lake Geneva
- High: Badger
- District: Lake Geneva J1
Source: WIREX MLS. This data may not be complete. We recommend contacting the local school district to confirm school assignments for this home.

Get pre-qualified for a loan
At Zillow Home Loans, we can pre-qualify you in as little as 5 minutes with no impact to your credit score.An equal housing lender. NMLS #10287.

