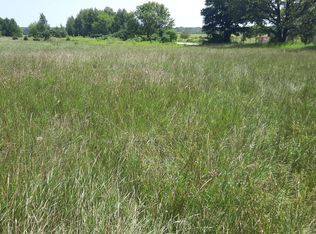ONE OF A KIND FIND! CUSTOM BUILT ONE STORY WALK OUT RANCH ON 13 ACRES OF PRIME HUNTING LAND! It Doesnt Get Any Better Than This! A Mixture of Newer Construction With Southern Exposure, Tons of Light and Breathtaking Views of Wildlife Tucked In Between Ag Land and Wooded. Open Concept with 4 Bedrooms, 3.5 Baths. You Will Also Love the Detached Garage with Residential Apartment for Guests!
This property is off market, which means it's not currently listed for sale or rent on Zillow. This may be different from what's available on other websites or public sources.

