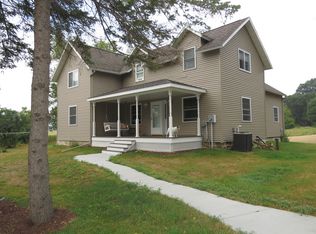Closed
$485,000
W9037 Ridgeview Trail, New Lisbon, WI 53950
4beds
2,450sqft
Single Family Residence
Built in 1994
19.89 Acres Lot
$492,300 Zestimate®
$198/sqft
$3,532 Estimated rent
Home value
$492,300
Estimated sales range
Not available
$3,532/mo
Zestimate® history
Loading...
Owner options
Explore your selling options
What's special
Set on a dead-end road, this chalet-style home overlooks a 19.9-acre estate, with access to a private, shared pond! The abode boasts 4 bedrooms (potential 5th nonconforming), 3 bathrooms, and detached 2-car garage. Picture raising your family in the outdoor lifestyle- playing, kayaking, fishing, hunting, gardening, and more! The great room/living room flows into the kitchen with custom hickory cabinets and stainless-steel appliances. The lower level offers a family area, bedroom, full bath, utility/laundry room, and versatile bonus room. The upper-level offers a potential master suite with full bath, walk-in shower, and laundry. The pond is locally renowned for big crappies, pike, largemouth bass, and bluegill! Select images have been digitally staged for visual representation purposes.
Zillow last checked: 8 hours ago
Listing updated: August 23, 2025 at 10:07am
Listed by:
Patrick Guyse 608-547-7816,
Whitetail Dreams Real Estate
Bought with:
Lennon Stroede
Source: WIREX MLS,MLS#: 1987378 Originating MLS: South Central Wisconsin MLS
Originating MLS: South Central Wisconsin MLS
Facts & features
Interior
Bedrooms & bathrooms
- Bedrooms: 4
- Bathrooms: 3
- Full bathrooms: 3
- Main level bedrooms: 2
Primary bedroom
- Level: Upper
- Area: 330
- Dimensions: 15 x 22
Bedroom 2
- Level: Main
- Area: 143
- Dimensions: 13 x 11
Bedroom 3
- Level: Main
- Area: 108
- Dimensions: 12 x 9
Bedroom 4
- Level: Lower
- Area: 132
- Dimensions: 12 x 11
Bathroom
- Features: At least 1 Tub, Master Bedroom Bath: Full, Master Bedroom Bath, Master Bedroom Bath: Walk-In Shower
Family room
- Level: Lower
- Area: 150
- Dimensions: 15 x 10
Kitchen
- Level: Main
- Area: 176
- Dimensions: 16 x 11
Living room
- Level: Main
- Area: 192
- Dimensions: 16 x 12
Office
- Level: Upper
- Area: 418
- Dimensions: 19 x 22
Heating
- Propane, Forced Air
Cooling
- Central Air
Appliances
- Included: Range/Oven, Refrigerator, Microwave, Washer, Dryer
Features
- High Speed Internet, Kitchen Island
- Flooring: Wood or Sim.Wood Floors
- Basement: Full,Walk-Out Access,Finished,Partially Finished,Concrete
Interior area
- Total structure area: 2,450
- Total interior livable area: 2,450 sqft
- Finished area above ground: 1,800
- Finished area below ground: 650
Property
Parking
- Total spaces: 2
- Parking features: 2 Car, Detached, Garage Door Opener
- Garage spaces: 2
Features
- Levels: Tri-Level
- Patio & porch: Deck, Patio
- Waterfront features: Dock/Pier, Pond
Lot
- Size: 19.89 Acres
- Features: Horse Allowed
Details
- Parcel number: 290100324.1
- Zoning: Res
- Special conditions: Arms Length
- Horses can be raised: Yes
Construction
Type & style
- Home type: SingleFamily
- Architectural style: Other
- Property subtype: Single Family Residence
Materials
- Vinyl Siding
Condition
- 21+ Years
- New construction: No
- Year built: 1994
Utilities & green energy
- Sewer: Septic Tank
- Water: Well
Community & neighborhood
Location
- Region: Camp Douglas
- Municipality: Fountain
Other
Other facts
- Listing terms: Owner May Carry
Price history
| Date | Event | Price |
|---|---|---|
| 8/22/2025 | Sold | $485,000-2.8%$198/sqft |
Source: | ||
| 8/12/2025 | Pending sale | $499,000$204/sqft |
Source: | ||
| 7/10/2025 | Contingent | $499,000$204/sqft |
Source: | ||
| 6/5/2025 | Price change | $499,000-9.3%$204/sqft |
Source: | ||
| 10/8/2024 | Listed for sale | $550,000+90%$224/sqft |
Source: | ||
Public tax history
| Year | Property taxes | Tax assessment |
|---|---|---|
| 2024 | $4,738 +5.5% | $253,200 +0.3% |
| 2023 | $4,490 +6.1% | $252,500 |
| 2022 | $4,232 +8.5% | $252,500 +74.7% |
Find assessor info on the county website
Neighborhood: 53950
Nearby schools
GreatSchools rating
- 2/10New Lisbon Elementary SchoolGrades: PK-6Distance: 2.6 mi
- 5/10New Lisbon Junior High/High SchoolGrades: 7-12Distance: 2.6 mi
Schools provided by the listing agent
- Middle: New Lisbon
- High: New Lisbon
- District: New Lisbon
Source: WIREX MLS. This data may not be complete. We recommend contacting the local school district to confirm school assignments for this home.
Get pre-qualified for a loan
At Zillow Home Loans, we can pre-qualify you in as little as 5 minutes with no impact to your credit score.An equal housing lender. NMLS #10287.
