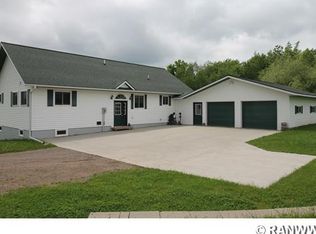Closed
$250,000
W9002 Brook Dr, Shell Lake, WI 54871
4beds
3,336sqft
Single Family Residence
Built in 1978
2 Acres Lot
$260,900 Zestimate®
$75/sqft
$2,076 Estimated rent
Home value
$260,900
Estimated sales range
Not available
$2,076/mo
Zestimate® history
Loading...
Owner options
Explore your selling options
What's special
This beautifully remodeled 4-BR, 2-BA home perfectly nestled at the end of a peaceful dead-end road. Surrounded by serene fields and woods, this property offers unparalleled privacy & tranquility. Updates include new maintenance-free siding 24, a new roof 23, many new windows, electrical, fresh carpeting, luxury vinyl plank flooring, new paint throughout and more! The home also features updated lighting, new kitchen appliances, and a newly added LL bathroom. The main level offers a seamless layout with 3 spacious bedrooms, a laundry area, and abundant natural light. Upstairs, you'll find an additional bedroom and office. Relax on the covered deck, ideal for grilling or enjoying the summer breezes. The oversized 26x32 ft garage built in the early 2000's provides ample storage. Located in the desirable Shell Lake area near ATV and snowmobile trails and numerous lakes for fishing & recreation. With modern updates, this move-in-ready home offers comfort, convenience, & privacy—a must-see
Zillow last checked: 8 hours ago
Listing updated: April 27, 2025 at 11:51am
Listed by:
Donald A Marker 715-520-2047,
Dane Arthur Real Estate Agency
Bought with:
Donald A Marker
Dane Arthur Real Estate Agency
Source: NorthstarMLS as distributed by MLS GRID,MLS#: 6647261
Facts & features
Interior
Bedrooms & bathrooms
- Bedrooms: 4
- Bathrooms: 2
- Full bathrooms: 2
Bedroom 1
- Level: Main
- Area: 121 Square Feet
- Dimensions: 11x11
Bedroom 2
- Level: Main
- Area: 121 Square Feet
- Dimensions: 11x11
Bedroom 3
- Level: Main
- Area: 120 Square Feet
- Dimensions: 10x12
Bedroom 4
- Level: Upper
- Area: 165 Square Feet
- Dimensions: 11x15
Bathroom
- Level: Main
- Area: 64 Square Feet
- Dimensions: 8x8
Bathroom
- Level: Lower
- Area: 60 Square Feet
- Dimensions: 6x10
Dining room
- Level: Main
- Area: 165 Square Feet
- Dimensions: 11x15
Dining room
- Level: Main
- Area: 72 Square Feet
- Dimensions: 8x9
Foyer
- Level: Main
- Area: 104 Square Feet
- Dimensions: 8x13
Kitchen
- Level: Main
- Area: 120 Square Feet
- Dimensions: 8x15
Laundry
- Level: Main
- Area: 108 Square Feet
- Dimensions: 9x12
Living room
- Level: Main
- Area: 260 Square Feet
- Dimensions: 13x20
Office
- Level: Upper
- Area: 135 Square Feet
- Dimensions: 9x15
Heating
- Forced Air
Cooling
- Central Air
Appliances
- Included: Dishwasher, Dryer, Microwave, Range, Refrigerator, Washer
Features
- Basement: Full,Walk-Out Access
- Has fireplace: No
Interior area
- Total structure area: 3,336
- Total interior livable area: 3,336 sqft
- Finished area above ground: 1,872
- Finished area below ground: 60
Property
Parking
- Total spaces: 2
- Parking features: Detached, Gravel
- Garage spaces: 2
Accessibility
- Accessibility features: None
Features
- Levels: One and One Half
- Stories: 1
- Patio & porch: Covered, Deck
- Fencing: None
Lot
- Size: 2 Acres
- Dimensions: 362 x 240
Details
- Foundation area: 1464
- Parcel number: 650042381317403000003000
- Zoning description: Residential-Single Family
Construction
Type & style
- Home type: SingleFamily
- Property subtype: Single Family Residence
Materials
- Vinyl Siding
Condition
- Age of Property: 47
- New construction: No
- Year built: 1978
Utilities & green energy
- Electric: Circuit Breakers
- Gas: Propane
- Sewer: Tank with Drainage Field
- Water: Drilled
Community & neighborhood
Location
- Region: Shell Lake
HOA & financial
HOA
- Has HOA: No
Price history
| Date | Event | Price |
|---|---|---|
| 4/25/2025 | Sold | $250,000-9.1%$75/sqft |
Source: | ||
| 4/4/2025 | Contingent | $274,900$82/sqft |
Source: | ||
| 1/9/2025 | Listed for sale | $274,900$82/sqft |
Source: | ||
Public tax history
Tax history is unavailable.
Neighborhood: 54871
Nearby schools
GreatSchools rating
- NAShell Lake Primary (K-2) SchoolGrades: PK-2Distance: 3.9 mi
- 4/10Shell Lake Jr/Sr High SchoolGrades: 7-12Distance: 3.9 mi
- 6/10Shell Lake Elementary SchoolGrades: 3-6Distance: 3.9 mi
Get pre-qualified for a loan
At Zillow Home Loans, we can pre-qualify you in as little as 5 minutes with no impact to your credit score.An equal housing lender. NMLS #10287.
