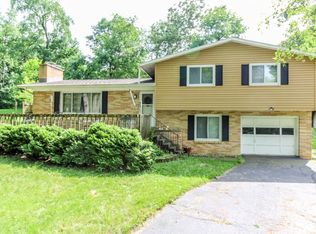Closed
$485,000
W8989 Ripley Road, Cambridge, WI 53523
5beds
2,600sqft
Single Family Residence
Built in 1965
0.41 Acres Lot
$509,600 Zestimate®
$187/sqft
$2,660 Estimated rent
Home value
$509,600
$438,000 - $591,000
$2,660/mo
Zestimate® history
Loading...
Owner options
Explore your selling options
What's special
Welcome home! This 5 bed, 2 bath, home sits on a nearly half acre private lot. With a brand new addition & fully finished basement you will have plenty of room for entertainment. With a large backyard & oversized patio and shed it?s perfect for outdoor activities. The 1st-floor hosts 2 bedrooms & 1 full bath. The 1st floor has an open concept hosting a large kitchen/family room opening into an oversized great room. Additionally, the 1st-floor hosts laundry, a sunroom & large mudroom (off the new garage). The basement is fully finished with 3 bedrooms, a full bath, & extensive storage space! With deeded lake access & pier rights your lake adventure awaits. With the brand-new roof & newer HVAC & appliances, this home is ready for the future. (Home Owner is a Realtor)
Zillow last checked: 8 hours ago
Listing updated: June 07, 2025 at 08:11pm
Listed by:
Leslie Boyea 920-490-7446,
Quorum Enterprises, Inc
Bought with:
Leslie Boyea
Source: WIREX MLS,MLS#: 1994049 Originating MLS: South Central Wisconsin MLS
Originating MLS: South Central Wisconsin MLS
Facts & features
Interior
Bedrooms & bathrooms
- Bedrooms: 5
- Bathrooms: 2
- Full bathrooms: 2
- Main level bedrooms: 2
Primary bedroom
- Level: Main
- Area: 156
- Dimensions: 12 x 13
Bedroom 2
- Level: Main
- Area: 120
- Dimensions: 12 x 10
Bedroom 3
- Level: Lower
- Area: 143
- Dimensions: 13 x 11
Bedroom 4
- Level: Lower
- Area: 169
- Dimensions: 13 x 13
Bedroom 5
- Level: Lower
- Area: 117
- Dimensions: 13 x 9
Bathroom
- Features: No Master Bedroom Bath
Family room
- Level: Main
- Area: 266
- Dimensions: 19 x 14
Kitchen
- Level: Main
- Area: 266
- Dimensions: 19 x 14
Living room
- Level: Main
- Area: 375
- Dimensions: 15 x 25
Heating
- Natural Gas, Forced Air
Cooling
- Central Air
Appliances
- Included: Range/Oven, Refrigerator, Dishwasher, Microwave, Freezer, Water Softener, ENERGY STAR Qualified Appliances
Features
- Pantry
- Basement: Full,Finished,Concrete
Interior area
- Total structure area: 2,600
- Total interior livable area: 2,600 sqft
- Finished area above ground: 1,900
- Finished area below ground: 700
Property
Parking
- Total spaces: 2
- Parking features: 2 Car, Attached, Garage Door Opener
- Attached garage spaces: 2
Features
- Levels: One
- Stories: 1
- Exterior features: Boat Slip
- Waterfront features: Lake, Water Ski Lake
Lot
- Size: 0.41 Acres
- Features: Wooded
Details
- Parcel number: 02206130842031
- Zoning: RES
- Special conditions: Arms Length
Construction
Type & style
- Home type: SingleFamily
- Architectural style: Ranch
- Property subtype: Single Family Residence
Materials
- Vinyl Siding
Condition
- 21+ Years
- New construction: No
- Year built: 1965
Utilities & green energy
- Sewer: Public Sewer
- Water: Well
- Utilities for property: Cable Available
Community & neighborhood
Location
- Region: Cambridge
- Municipality: Oakland
Price history
| Date | Event | Price |
|---|---|---|
| 6/6/2025 | Sold | $485,000-2.8%$187/sqft |
Source: | ||
| 3/11/2025 | Pending sale | $499,000$192/sqft |
Source: | ||
| 2/26/2025 | Listed for sale | $499,000+173.4%$192/sqft |
Source: | ||
| 11/6/2018 | Sold | $182,500-6.2%$70/sqft |
Source: Public Record Report a problem | ||
| 11/1/2018 | Pending sale | $194,500$75/sqft |
Source: RE/MAX COMMUNITY REALTY #1595770 Report a problem | ||
Public tax history
| Year | Property taxes | Tax assessment |
|---|---|---|
| 2024 | $4,823 -0.4% | $369,800 |
| 2023 | $4,843 -0.7% | $369,800 +65.1% |
| 2022 | $4,879 +66% | $224,000 +44.9% |
Find assessor info on the county website
Neighborhood: 53523
Nearby schools
GreatSchools rating
- 4/10Cambridge Elementary SchoolGrades: PK-5Distance: 2.6 mi
- 4/10Nikolay Middle SchoolGrades: 6-8Distance: 1.9 mi
- 10/10Cambridge High SchoolGrades: 9-12Distance: 1.6 mi
Schools provided by the listing agent
- Elementary: Cambridge
- Middle: Nikolay
- High: Cambridge
- District: Cambridge
Source: WIREX MLS. This data may not be complete. We recommend contacting the local school district to confirm school assignments for this home.

Get pre-qualified for a loan
At Zillow Home Loans, we can pre-qualify you in as little as 5 minutes with no impact to your credit score.An equal housing lender. NMLS #10287.
Sell for more on Zillow
Get a free Zillow Showcase℠ listing and you could sell for .
$509,600
2% more+ $10,192
With Zillow Showcase(estimated)
$519,792