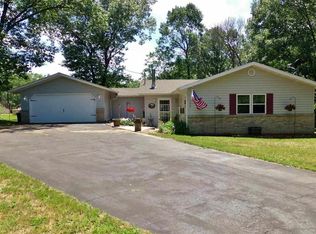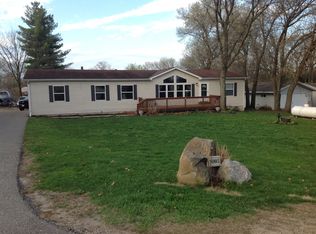Closed
$300,000
W8923 Hilltop Road, Portage, WI 53901
3beds
1,745sqft
Single Family Residence
Built in 1970
0.91 Acres Lot
$333,900 Zestimate®
$172/sqft
$1,818 Estimated rent
Home value
$333,900
$277,000 - $401,000
$1,818/mo
Zestimate® history
Loading...
Owner options
Explore your selling options
What's special
Showings start 8/30. This charming ranch home has been updated at every turn over the past year & is ready to be enjoyed by new owners. As you enter the home, you'll be greeted by the front porch surrounded by a paver walkway & new raised garden beds. Inside, the home embodies a refreshed farmhouse style, complete w/ fixture & appliance updates (see docs!), ML laundry, freshly painted walls, & new flooring. A bright breezeway completes the space. The LL has had the same care put into it w/ new carpeting incl in the bedrooms, an updated rec room, & newly enclosed mechanical room. A new water softener, iron curtain, in-line filter, WH, & pressure tank add peace of mind. Don't miss the fun walkout to a shaded area under the deck, and a beautiful fenced in back yard and abundant storage, too!
Zillow last checked: 8 hours ago
Listing updated: October 12, 2024 at 09:04am
Listed by:
Maxwell Woods max@madcitydreamhomes.com,
RE/MAX Preferred,
Shelley Lazzareschi 608-215-3873,
RE/MAX Preferred
Bought with:
Mike Coke Team
Source: WIREX MLS,MLS#: 1984562 Originating MLS: South Central Wisconsin MLS
Originating MLS: South Central Wisconsin MLS
Facts & features
Interior
Bedrooms & bathrooms
- Bedrooms: 3
- Bathrooms: 1
- Full bathrooms: 1
- Main level bedrooms: 1
Primary bedroom
- Level: Main
- Area: 144
- Dimensions: 12 x 12
Bedroom 2
- Level: Lower
- Area: 120
- Dimensions: 12 x 10
Bedroom 3
- Level: Lower
- Area: 120
- Dimensions: 12 x 10
Bathroom
- Features: At least 1 Tub, No Master Bedroom Bath
Kitchen
- Level: Main
- Area: 224
- Dimensions: 16 x 14
Living room
- Level: Main
- Area: 247
- Dimensions: 19 x 13
Heating
- Propane, Forced Air
Cooling
- Central Air
Appliances
- Included: Range/Oven, Refrigerator, Dishwasher, Microwave, Washer, Dryer
Features
- High Speed Internet, Pantry
- Flooring: Wood or Sim.Wood Floors
- Basement: Full,Exposed,Full Size Windows,Walk-Out Access,Finished,Sump Pump,8'+ Ceiling,Block
Interior area
- Total structure area: 1,745
- Total interior livable area: 1,745 sqft
- Finished area above ground: 992
- Finished area below ground: 753
Property
Parking
- Total spaces: 2
- Parking features: 2 Car, Garage Door Opener
- Garage spaces: 2
Features
- Levels: One
- Stories: 1
- Patio & porch: Deck
- Fencing: Fenced Yard
Lot
- Size: 0.91 Acres
- Features: Wooded
Details
- Additional structures: Storage
- Parcel number: 11004 1619
- Zoning: Res
- Special conditions: Arms Length
Construction
Type & style
- Home type: SingleFamily
- Architectural style: Ranch
- Property subtype: Single Family Residence
Materials
- Vinyl Siding
Condition
- 21+ Years
- New construction: No
- Year built: 1970
Utilities & green energy
- Sewer: Septic Tank
- Water: Well
- Utilities for property: Cable Available
Community & neighborhood
Location
- Region: Portage
- Subdivision: Blackhawk Hills
- Municipality: Caledonia
Price history
| Date | Event | Price |
|---|---|---|
| 10/11/2024 | Sold | $300,000+0.3%$172/sqft |
Source: | ||
| 9/6/2024 | Contingent | $299,000$171/sqft |
Source: | ||
| 8/29/2024 | Listed for sale | $299,000+8.7%$171/sqft |
Source: | ||
| 9/27/2023 | Sold | $275,000+10%$158/sqft |
Source: | ||
| 9/7/2023 | Contingent | $249,900$143/sqft |
Source: | ||
Public tax history
| Year | Property taxes | Tax assessment |
|---|---|---|
| 2024 | $2,293 +28.2% | $205,900 |
| 2023 | $1,788 +55.9% | $205,900 +88.9% |
| 2022 | $1,147 -3% | $109,000 |
Find assessor info on the county website
Neighborhood: 53901
Nearby schools
GreatSchools rating
- NARusch Elementary SchoolGrades: K-5Distance: 2 mi
- 4/10Wayne Bartels Middle SchoolGrades: 6-8Distance: 3 mi
- 6/10Portage High SchoolGrades: 6-12Distance: 3.3 mi
Schools provided by the listing agent
- Middle: Wayne Bartels,wayne Bartels
- High: Portage
- District: Portage
Source: WIREX MLS. This data may not be complete. We recommend contacting the local school district to confirm school assignments for this home.

Get pre-qualified for a loan
At Zillow Home Loans, we can pre-qualify you in as little as 5 minutes with no impact to your credit score.An equal housing lender. NMLS #10287.
Sell for more on Zillow
Get a free Zillow Showcase℠ listing and you could sell for .
$333,900
2% more+ $6,678
With Zillow Showcase(estimated)
$340,578
