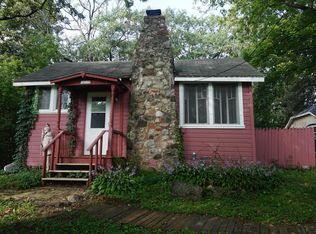This property is off market, which means it's not currently listed for sale or rent on Zillow. This may be different from what's available on other websites or public sources.
Off market
$233,600
W8844 Lake Lorraine Rd, Delavan, WI 53115
0beds
0baths
--sqft
SingleFamily
Built in ----
2 Acres Lot
$-- Zestimate®
$--/sqft
$1,864 Estimated rent
Home value
Not available
Estimated sales range
Not available
$1,864/mo
Zestimate® history
Loading...
Owner options
Explore your selling options
What's special
Price history
| Date | Event | Price |
|---|---|---|
| 8/6/2025 | Listing removed | $554,900 |
Source: | ||
| 5/31/2025 | Listed for sale | $554,900 |
Source: | ||
| 5/30/2025 | Pending sale | $554,900 |
Source: | ||
| 5/16/2025 | Listed for sale | $554,900 |
Source: | ||
| 5/13/2025 | Pending sale | $554,900 |
Source: | ||
Public tax history
Tax history is unavailable.
Find assessor info on the county website
Neighborhood: 53115
Nearby schools
GreatSchools rating
- 5/10Lakeview Elementary SchoolGrades: PK-5Distance: 2.4 mi
- 4/10Whitewater Middle SchoolGrades: 6-8Distance: 7.1 mi
- 4/10Whitewater High SchoolGrades: 9-12Distance: 6.7 mi

Get pre-qualified for a loan
At Zillow Home Loans, we can pre-qualify you in as little as 5 minutes with no impact to your credit score.An equal housing lender. NMLS #10287.
