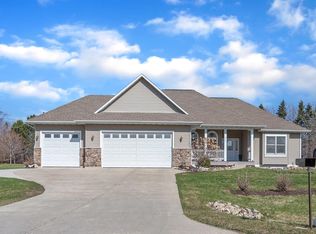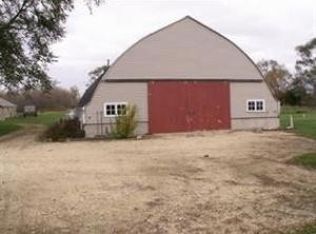Stunning executive ranch nestled in 8.44 acres of woods & pasture. This home truly has it all. Enjoy panoramic views from your wrap around deck or 3 season room. Master bedroom bath is brand new and amazing for a relaxing retreat. 3+car 35x24 attached garage with epoxy floors. 56x36 outbuilding thats brand new and could be finished as extra living quarters. Tranquility and private seclusion await!
This property is off market, which means it's not currently listed for sale or rent on Zillow. This may be different from what's available on other websites or public sources.

