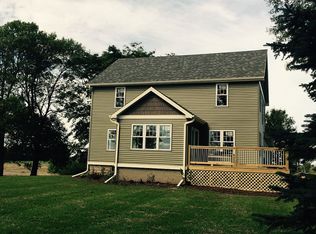Closed
$635,000
W8596 Mulberry Road, Fox Lake, WI 53933
2beds
1,655sqft
Single Family Residence
Built in 2000
49 Acres Lot
$686,000 Zestimate®
$384/sqft
$1,904 Estimated rent
Home value
$686,000
$597,000 - $775,000
$1,904/mo
Zestimate® history
Loading...
Owner options
Explore your selling options
What's special
Ranch built in 2000 checks all the boxes! Almost 50 acres of land surround this home. Long winding driveway takes you to this private quiet wooded oasis. Property offers open floor plan with 2 bedrooms, a master with walk in closet and master bath, and another good sized bedroom, full bath, larger living area with wood burning fireplace, nice sized kitchen, and a first-floor laundry. Office space has its own entry. Sliding glass doors open the back side of the house onto the deck creating a great place to watch the deer and turkey and enjoy the setting. The sky lights make the home bright and cheery. There is a full basement stubbed for another bath and ready for you to add more living space. Nice 3 car attached garage finish off the property.
Zillow last checked: 8 hours ago
Listing updated: May 27, 2025 at 08:06pm
Listed by:
Timothy Nehls 920-210-0321,
Nehls Realty LLC
Bought with:
Timothy Nehls
Source: WIREX MLS,MLS#: 1996336 Originating MLS: South Central Wisconsin MLS
Originating MLS: South Central Wisconsin MLS
Facts & features
Interior
Bedrooms & bathrooms
- Bedrooms: 2
- Bathrooms: 2
- Full bathrooms: 2
- Main level bedrooms: 2
Primary bedroom
- Level: Main
- Area: 225
- Dimensions: 15 x 15
Bedroom 2
- Level: Main
- Area: 130
- Dimensions: 10 x 13
Bathroom
- Features: Stubbed For Bathroom on Lower, Master Bedroom Bath: Full, Master Bedroom Bath, Master Bedroom Bath: Walk-In Shower, Master Bedroom Bath: Tub/No Shower
Kitchen
- Level: Main
- Area: 168
- Dimensions: 12 x 14
Living room
- Level: Main
- Area: 396
- Dimensions: 18 x 22
Office
- Level: Main
- Area: 110
- Dimensions: 10 x 11
Heating
- Propane, Forced Air
Cooling
- Central Air
Appliances
- Included: Range/Oven, Refrigerator, Dishwasher, Disposal, Washer, Dryer
Features
- Walk-In Closet(s), Cathedral/vaulted ceiling, Breakfast Bar, Pantry
- Flooring: Wood or Sim.Wood Floors
- Windows: Skylight(s)
- Basement: Full,Sump Pump,Concrete
Interior area
- Total structure area: 1,655
- Total interior livable area: 1,655 sqft
- Finished area above ground: 1,655
- Finished area below ground: 0
Property
Parking
- Total spaces: 3
- Parking features: 3 Car, Garage Door Opener
- Garage spaces: 3
Features
- Levels: One
- Stories: 1
- Patio & porch: Deck
Lot
- Size: 49 Acres
- Features: Wooded, Horse Allowed
Details
- Additional structures: Storage
- Parcel number: 04413142813001
- Zoning: R1
- Special conditions: Arms Length
- Horses can be raised: Yes
Construction
Type & style
- Home type: SingleFamily
- Architectural style: Ranch
- Property subtype: Single Family Residence
Materials
- Vinyl Siding, Brick
Condition
- 21+ Years
- New construction: No
- Year built: 2000
Utilities & green energy
- Sewer: Septic Tank
- Water: Well
Community & neighborhood
Location
- Region: Fox Lake
- Municipality: Trenton
Price history
| Date | Event | Price |
|---|---|---|
| 5/22/2025 | Sold | $635,000-9.2%$384/sqft |
Source: | ||
| 4/16/2025 | Pending sale | $699,000$422/sqft |
Source: | ||
| 4/1/2025 | Listed for sale | $699,000$422/sqft |
Source: | ||
Public tax history
| Year | Property taxes | Tax assessment |
|---|---|---|
| 2024 | $3,954 +4.2% | $262,100 |
| 2023 | $3,794 -6.4% | $262,100 |
| 2022 | $4,054 +8.1% | $262,100 |
Find assessor info on the county website
Neighborhood: 53933
Nearby schools
GreatSchools rating
- 10/10Prairie View Elementary SchoolGrades: PK-5Distance: 7.4 mi
- 3/10Beaver Dam Middle SchoolGrades: 6-8Distance: 7.6 mi
- 4/10Beaver Dam High SchoolGrades: 9-12Distance: 7.4 mi
Schools provided by the listing agent
- Middle: Beaver Dam
- High: Beaver Dam
- District: Beaver Dam
Source: WIREX MLS. This data may not be complete. We recommend contacting the local school district to confirm school assignments for this home.

Get pre-qualified for a loan
At Zillow Home Loans, we can pre-qualify you in as little as 5 minutes with no impact to your credit score.An equal housing lender. NMLS #10287.
Sell for more on Zillow
Get a free Zillow Showcase℠ listing and you could sell for .
$686,000
2% more+ $13,720
With Zillow Showcase(estimated)
$699,720