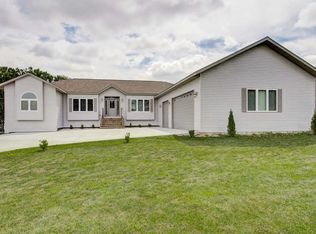Closed
$795,000
W8525 White Crow Road, Fort Atkinson, WI 53538
3beds
3,800sqft
Single Family Residence
Built in 2010
1.22 Acres Lot
$834,500 Zestimate®
$209/sqft
$3,418 Estimated rent
Home value
$834,500
$726,000 - $968,000
$3,418/mo
Zestimate® history
Loading...
Owner options
Explore your selling options
What's special
WOW!.....Where to start with this amazing Lake Home....how about with the huge lot! At 1.22 acres & 117 feet of Lake Frontage - space galore! House is only 15 years old & all maintenance free exterior down to the Trex decking. Ranch style living with popular split bedroom design & open layout. Now the Lower level....has 10 foot ceilings!...sliding glass doors out to a huge lakeside patio & is set up as the most incredible game and entertainment area you've seen. Contains a 2nd full kitchen & bar area all done with beautiful new granite countertops & Flooring. Plus lots of windows bringing in the lake views complete the picture. Add in the huge 3 car garage with 12 foot ceilings, 9 foot doors, & this is your dream Lake House. Every wall freshly painted - it feels like a new house! Come see!
Zillow last checked: 8 hours ago
Listing updated: May 13, 2025 at 08:19pm
Listed by:
Jim Dovgin 608-695-8389,
JAD Realty
Bought with:
Jim Dovgin
Source: WIREX MLS,MLS#: 1996741 Originating MLS: South Central Wisconsin MLS
Originating MLS: South Central Wisconsin MLS
Facts & features
Interior
Bedrooms & bathrooms
- Bedrooms: 3
- Bathrooms: 3
- Full bathrooms: 3
- Main level bedrooms: 3
Primary bedroom
- Level: Main
- Area: 221
- Dimensions: 17 x 13
Bedroom 2
- Level: Main
- Area: 154
- Dimensions: 14 x 11
Bedroom 3
- Level: Main
- Area: 132
- Dimensions: 12 x 11
Bathroom
- Features: Whirlpool, At least 1 Tub, Master Bedroom Bath: Full, Master Bedroom Bath, Master Bedroom Bath: Walk-In Shower
Dining room
- Level: Main
- Area: 182
- Dimensions: 13 x 14
Family room
- Level: Lower
- Area: 1404
- Dimensions: 54 x 26
Kitchen
- Level: Main
- Area: 182
- Dimensions: 13 x 14
Living room
- Level: Main
- Area: 308
- Dimensions: 22 x 14
Office
- Level: Main
- Area: 108
- Dimensions: 12 x 9
Heating
- Natural Gas, Forced Air
Cooling
- Central Air
Appliances
- Included: Range/Oven, Refrigerator, Dishwasher, Microwave, Washer, Dryer
Features
- Walk-In Closet(s), Cathedral/vaulted ceiling, Wet Bar, High Speed Internet, Breakfast Bar, Pantry
- Flooring: Wood or Sim.Wood Floors
- Windows: Skylight(s)
- Basement: Full,Exposed,Full Size Windows,Walk-Out Access,Finished,Sump Pump,8'+ Ceiling,Concrete
Interior area
- Total structure area: 3,800
- Total interior livable area: 3,800 sqft
- Finished area above ground: 1,900
- Finished area below ground: 1,900
Property
Parking
- Total spaces: 3
- Parking features: 3 Car, Attached, Garage Door Opener, Garage Door Over 8 Feet
- Attached garage spaces: 3
Features
- Levels: One
- Stories: 1
- Patio & porch: Deck, Patio
- Has spa: Yes
- Spa features: Bath
- Waterfront features: Waterfront, Lake, Dock/Pier, Water Ski Lake
- Body of water: Koshkonong
Lot
- Size: 1.22 Acres
Details
- Parcel number: 02805131642008
- Zoning: Res
- Special conditions: Arms Length
Construction
Type & style
- Home type: SingleFamily
- Architectural style: Ranch,Raised Ranch
- Property subtype: Single Family Residence
Materials
- Vinyl Siding
Condition
- 11-20 Years
- New construction: No
- Year built: 2010
Utilities & green energy
- Sewer: Septic Tank
- Water: Well
- Utilities for property: Cable Available
Community & neighborhood
Location
- Region: Fort Atkinson
- Subdivision: Oneota Village
- Municipality: Sumner
Price history
| Date | Event | Price |
|---|---|---|
| 5/12/2025 | Sold | $795,000+2.6%$209/sqft |
Source: | ||
| 4/16/2025 | Contingent | $774,900$204/sqft |
Source: | ||
| 4/9/2025 | Listed for sale | $774,900+355.8%$204/sqft |
Source: | ||
| 6/30/2006 | Sold | $170,000$45/sqft |
Source: Public Record | ||
Public tax history
| Year | Property taxes | Tax assessment |
|---|---|---|
| 2024 | $8,384 +0.5% | $409,000 |
| 2023 | $8,339 -7.6% | $409,000 |
| 2022 | $9,027 +9.9% | $409,000 |
Find assessor info on the county website
Neighborhood: 53538
Nearby schools
GreatSchools rating
- 8/10Barrie Elementary SchoolGrades: PK-5Distance: 6.2 mi
- 8/10Fort Atkinson Middle SchoolGrades: 6-8Distance: 6.9 mi
- 4/10Fort Atkinson High SchoolGrades: 9-12Distance: 6.2 mi
Schools provided by the listing agent
- High: Fort Atkinson
- District: Fort Atkinson
Source: WIREX MLS. This data may not be complete. We recommend contacting the local school district to confirm school assignments for this home.

Get pre-qualified for a loan
At Zillow Home Loans, we can pre-qualify you in as little as 5 minutes with no impact to your credit score.An equal housing lender. NMLS #10287.
Sell for more on Zillow
Get a free Zillow Showcase℠ listing and you could sell for .
$834,500
2% more+ $16,690
With Zillow Showcase(estimated)
$851,190