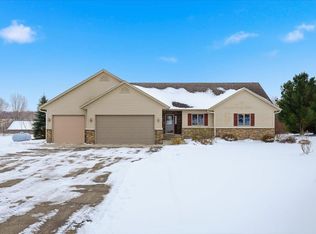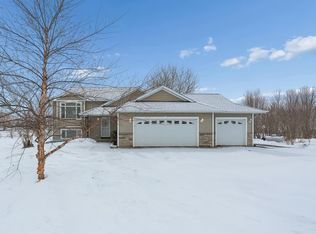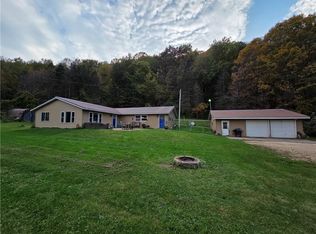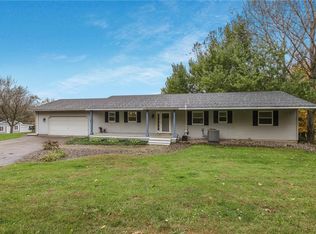This custom-built, 5 BD/3 BA brick rambler is a rare find, offering both charm and functionality in a peaceful setting. Located on just over 1 acre of land, it also includes an adjacent one-acre lot that provides endless possibilities—whether for expansion, building your dream outdoor space, or even selling in the future. With only one owner, this meticulously cared-for home features 3 spacious bedrooms on the main level, including a private primary suite that offers a retreat-like atmosphere. The suite is complemented by its own en-suite bath, providing privacy and comfort. Another full bath is conveniently located for the other bedrooms, ensuring ease and accessibility.
The home's character is highlighted by the beautiful hardwood floors that flow throughout, along with custom kitchen cabinetry that blends style and functionality. The kitchen is both charming and practical, offering ample storage and workspace for culinary creations. The inviting living and dining areas are perfect for entertaining guests or relaxing with family, with large windows that fill the space with natural light.
The spacious, finished, and insulated garage is a highlight, offering plenty of room for vehicles, tools, and additional storage, making it ideal for hobbyists or anyone who needs extra space. Outside, the deck provides a serene spot to overlook the private backyard, which is beautifully landscaped with lush perennial beds and a tranquil pond featuring a soothing fountain. The backdrop of the forest adds an additional layer of privacy and natural beauty, creating an inviting outdoor oasis. Long range views in the winter months add variety to your year round experience in this home.
The lower level of the home is a perfect space for gathering and relaxation, with a huge family room that features a Wilkening brick fireplace. This stunning fireplace is not just an aesthetic feature—it’s also highly functional, capable of warming the entire home during colder months. Two more generously sized bedrooms, a full bath, and a large utility room provide ample space and practicality. The walkout from the lower level leads to a private patio, offering even more space to enjoy the outdoors in seclusion and peace.
This custom-built home is truly a rare find, offering a harmonious balance of luxury, comfort, and potential, all in a peaceful and private setting. Whether you're looking for a place to grow a family, entertain friends, or simply enjoy nature, this home provides everything you need and more.
Enjoy all that Spring Valley has to offer with nearby award-winning golf course, Eau Galle Dam and recreational area, Crystal Cave, local theatre and more! Enjoy the beauty and ambiance of this charming Western Wisconsin village.
Pending
$435,000
W828 Evergreen Ct, Spring Valley, WI 54767
5beds
2,980sqft
Est.:
Single Family Residence
Built in 1992
2.62 Acres Lot
$-- Zestimate®
$146/sqft
$-- HOA
What's special
- 300 days |
- 953 |
- 62 |
Zillow last checked: 8 hours ago
Listing updated: January 21, 2026 at 08:05am
Listed by:
Lori S. Bernard 715-441-1320,
Century 21 Affiliated*
Source: NorthstarMLS as distributed by MLS GRID,MLS#: 6689264
Facts & features
Interior
Bedrooms & bathrooms
- Bedrooms: 5
- Bathrooms: 3
- Full bathrooms: 3
Bedroom
- Level: Main
- Area: 240 Square Feet
- Dimensions: 16 x 15
Bedroom 2
- Level: Main
- Area: 143 Square Feet
- Dimensions: 13 x 11
Bedroom 3
- Level: Main
- Area: 108 Square Feet
- Dimensions: 12 x 9
Bedroom 4
- Level: Lower
- Area: 150 Square Feet
- Dimensions: 15 x 10
Bedroom 5
- Level: Lower
- Area: 169 Square Feet
- Dimensions: 13 x 13
Dining room
- Level: Main
- Area: 140 Square Feet
- Dimensions: 14 x 10
Family room
- Level: Lower
- Area: 624 Square Feet
- Dimensions: 39 x 16
Foyer
- Level: Main
- Area: 30 Square Feet
- Dimensions: 6 x 5
Kitchen
- Level: Main
- Area: 140 Square Feet
- Dimensions: 14 x 10
Laundry
- Level: Main
- Area: 30 Square Feet
- Dimensions: 6 x 5
Living room
- Level: Main
- Area: 306 Square Feet
- Dimensions: 18 x 17
Utility room
- Level: Lower
- Area: 504 Square Feet
- Dimensions: 24 x 21
Heating
- Forced Air
Cooling
- Central Air
Appliances
- Included: Air-To-Air Exchanger, Dishwasher, Dryer, Microwave, Range, Refrigerator, Washer
- Laundry: Electric Dryer Hookup, Main Level, Washer Hookup
Features
- Basement: Finished
- Number of fireplaces: 1
- Fireplace features: Wood Burning
Interior area
- Total structure area: 2,980
- Total interior livable area: 2,980 sqft
- Finished area above ground: 1,730
- Finished area below ground: 1,250
Video & virtual tour
Property
Parking
- Total spaces: 3
- Parking features: Attached, Insulated Garage
- Attached garage spaces: 3
- Details: Garage Dimensions (23 x 39)
Accessibility
- Accessibility features: None
Features
- Levels: One
- Stories: 1
- Patio & porch: Deck, Front Porch, Patio
Lot
- Size: 2.62 Acres
- Dimensions: 175 x 582 x 190 x 104 x 432
- Features: Tree Coverage - Medium
Details
- Foundation area: 1730
- Additional parcels included: 181012020700
- Parcel number: 181012020800
- Zoning description: Residential-Single Family
Construction
Type & style
- Home type: SingleFamily
- Property subtype: Single Family Residence
Materials
- Roof: Architectural Shingle
Condition
- New construction: No
- Year built: 1992
Utilities & green energy
- Electric: Circuit Breakers
- Gas: Natural Gas
- Sewer: City Sewer/Connected
- Water: City Water/Connected
Community & HOA
Community
- Subdivision: Pine Ridge Estate
HOA
- Has HOA: No
Location
- Region: Spring Valley
Financial & listing details
- Price per square foot: $146/sqft
- Tax assessed value: $370,600
- Annual tax amount: $5,139
- Date on market: 3/28/2025
- Cumulative days on market: 295 days
Estimated market value
Not available
Estimated sales range
Not available
$2,786/mo
Price history
Price history
| Date | Event | Price |
|---|---|---|
| 1/21/2026 | Pending sale | $435,000$146/sqft |
Source: | ||
| 12/4/2025 | Contingent | $435,000$146/sqft |
Source: | ||
| 9/16/2025 | Price change | $435,000-3.3%$146/sqft |
Source: | ||
| 8/26/2025 | Price change | $450,000-5.3%$151/sqft |
Source: | ||
| 7/5/2025 | Price change | $475,000-4%$159/sqft |
Source: | ||
Public tax history
Public tax history
| Year | Property taxes | Tax assessment |
|---|---|---|
| 2024 | $5,114 -4.9% | $370,600 +54% |
| 2023 | $5,378 -6.7% | $240,700 |
| 2022 | $5,764 -9.3% | $240,700 |
Find assessor info on the county website
BuyAbility℠ payment
Est. payment
$2,376/mo
Principal & interest
$1687
Property taxes
$537
Home insurance
$152
Climate risks
Neighborhood: 54767
Nearby schools
GreatSchools rating
- 8/10Spring Valley Elementary SchoolGrades: PK-5Distance: 1.3 mi
- 8/10Spring Valley Middle SchoolGrades: 6-8Distance: 1.3 mi
- 6/10Spring Valley High SchoolGrades: 9-12Distance: 1.3 mi




