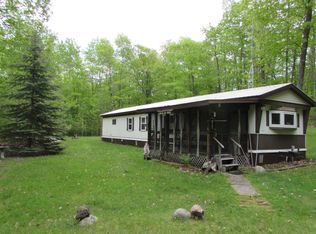Sold
$278,000
W8250 Amberg Wausaukee Rd, Amberg, WI 54102
2beds
2,432sqft
Single Family Residence
Built in 1976
9.75 Acres Lot
$296,800 Zestimate®
$114/sqft
$1,698 Estimated rent
Home value
$296,800
$282,000 - $312,000
$1,698/mo
Zestimate® history
Loading...
Owner options
Explore your selling options
What's special
Northern Marinette County home set on 9.75 acres of wooded land that borders County forest. This 2 bed, 2 full bath house features a large master bedroom with french doors that open up to the two tiered back deck. The sellers have made several updates over the years that include cherry wood flooring on the main level, granite counter tops, automatic window shades, access ramp and a Generac backup generator. The lower walkout level has a rec room, full bath with walk in shower and 2 bonus rooms along with a wood burning fireplace and a thermostat controlled gas fireplace. There is plenty of storage in the 58x32 garage/workshop with a 24x30 extension and a blacktop circle drive rounds out this great property. Close to lakes, rivers and 1000's of acres of public land
Zillow last checked: 9 hours ago
Listing updated: December 18, 2024 at 02:19am
Listed by:
Mike A Gotstein 920-536-0878,
Coldwell Banker Real Estate Group
Bought with:
Non-Member Account
RANW Non-Member Account
Source: RANW,MLS#: 50301236
Facts & features
Interior
Bedrooms & bathrooms
- Bedrooms: 2
- Bathrooms: 2
- Full bathrooms: 2
Bedroom 1
- Level: Main
- Dimensions: 20x15
Bedroom 2
- Level: Main
- Dimensions: 11x10
Dining room
- Level: Main
- Dimensions: 13x15
Family room
- Level: Main
- Dimensions: 15x11
Kitchen
- Level: Main
- Dimensions: 18x14
Other
- Description: Laundry
- Level: Main
- Dimensions: 4x10
Other
- Description: Bonus Room
- Level: Lower
- Dimensions: 10x15
Other
- Description: Rec Room
- Level: Lower
- Dimensions: 15x22
Other
- Description: Game Room
- Level: Lower
- Dimensions: 10x14
Other
- Description: Other
- Level: Lower
- Dimensions: 15x11
Heating
- Forced Air
Cooling
- Forced Air, Central Air
Appliances
- Included: Dishwasher, Dryer, Microwave, Range, Refrigerator, Washer
Features
- Basement: Full,Walk-Out Access,Emergency Generator,Finished
- Number of fireplaces: 2
- Fireplace features: Two, Gas, Wood Burning
Interior area
- Total interior livable area: 2,432 sqft
- Finished area above ground: 1,344
- Finished area below ground: 1,088
Property
Parking
- Total spaces: 4
- Parking features: Detached, Garage Door Opener
- Garage spaces: 4
Accessibility
- Accessibility features: 1st Floor Bedroom, 1st Floor Full Bath, Ramped or Level Entrance
Features
- Patio & porch: Deck
Lot
- Size: 9.75 Acres
- Features: Horses Allowed, Rural - Not Subdivision, Wooded
Details
- Parcel number: 00200879.001
- Zoning: Residential
- Special conditions: Arms Length
- Horses can be raised: Yes
Construction
Type & style
- Home type: SingleFamily
- Architectural style: Ranch
- Property subtype: Single Family Residence
Materials
- Shake Siding
- Foundation: Block
Condition
- New construction: No
- Year built: 1976
Utilities & green energy
- Sewer: Conventional Septic
- Water: Well
Community & neighborhood
Location
- Region: Amberg
Price history
| Date | Event | Price |
|---|---|---|
| 12/17/2024 | Sold | $278,000+1.1%$114/sqft |
Source: RANW #50301236 Report a problem | ||
| 11/26/2024 | Pending sale | $275,000$113/sqft |
Source: | ||
| 11/26/2024 | Contingent | $275,000$113/sqft |
Source: | ||
| 11/22/2024 | Listed for sale | $275,000+72%$113/sqft |
Source: | ||
| 9/2/2010 | Sold | $159,900$66/sqft |
Source: Public Record Report a problem | ||
Public tax history
| Year | Property taxes | Tax assessment |
|---|---|---|
| 2024 | $1,979 -2.2% | $143,100 |
| 2023 | $2,023 +10.8% | $143,100 |
| 2022 | $1,827 +8% | $143,100 |
Find assessor info on the county website
Neighborhood: 54102
Nearby schools
GreatSchools rating
- 2/10Wausaukee Elementary SchoolGrades: PK-4Distance: 4.9 mi
- 4/10Wausaukee Junior High SchoolGrades: 5-8Distance: 4.9 mi
- 5/10Wausaukee High SchoolGrades: 9-12Distance: 4.9 mi
Get pre-qualified for a loan
At Zillow Home Loans, we can pre-qualify you in as little as 5 minutes with no impact to your credit score.An equal housing lender. NMLS #10287.
