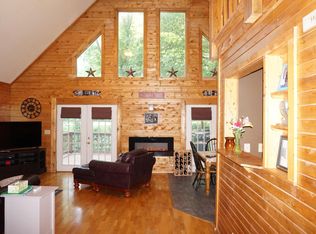Closed
$1,050,000
W8235 Elm Point ROAD, Lake Mills, WI 53551
6beds
5,380sqft
Single Family Residence
Built in 2005
13.89 Acres Lot
$1,134,400 Zestimate®
$195/sqft
$4,964 Estimated rent
Home value
$1,134,400
$976,000 - $1.32M
$4,964/mo
Zestimate® history
Loading...
Owner options
Explore your selling options
What's special
This prairie-style home on 13+ acres is perfect for those who appreciate a connection to nature and a focus on craftsmanship! Upon entering the home you're surrounded by beautiful custom woodwork & HW floors, soaring ceilings & walls of windows that bring the outside in. Curl up next to the stone FP in the great rm, entertain in the gourmet kitchen with hi-end appliances & granite counters, gather for meals in the formal DR or sunroom, relax in the screen porch, play games in the finished LL with wet bar, then retire for the night to the exquisite master suite. An outdoor sanctuary awaits with an abundance of wildlife & birds, mature trees, cattail marsh, & direct access to Glacial Drumlin bike trail. And let's not forget the 3-car heated garage & public access to Rock Lake down the road!
Zillow last checked: 8 hours ago
Listing updated: February 26, 2025 at 01:35am
Listed by:
Barry Luce 920-222-9307,
RE/MAX Community Realty
Bought with:
Metromls Non
Source: WIREX MLS,MLS#: 1888417 Originating MLS: Metro MLS
Originating MLS: Metro MLS
Facts & features
Interior
Bedrooms & bathrooms
- Bedrooms: 6
- Bathrooms: 5
- Full bathrooms: 4
- 1/2 bathrooms: 1
Primary bedroom
- Level: Upper
- Area: 224
- Dimensions: 14 x 16
Bedroom 2
- Level: Upper
- Area: 143
- Dimensions: 11 x 13
Bedroom 3
- Level: Upper
- Area: 130
- Dimensions: 10 x 13
Bedroom 4
- Level: Upper
- Area: 140
- Dimensions: 10 x 14
Bedroom 5
- Level: Lower
- Area: 168
- Dimensions: 12 x 14
Bathroom
- Features: Tub Only, Whirlpool, Master Bedroom Bath: Tub/No Shower, Master Bedroom Bath: Walk-In Shower, Master Bedroom Bath, Shower Over Tub
Dining room
- Level: Main
- Area: 195
- Dimensions: 13 x 15
Family room
- Level: Lower
- Area: 266
- Dimensions: 14 x 19
Kitchen
- Level: Main
- Area: 238
- Dimensions: 14 x 17
Living room
- Level: Main
- Area: 270
- Dimensions: 15 x 18
Office
- Level: Main
- Area: 156
- Dimensions: 12 x 13
Heating
- Natural Gas, Forced Air, In-floor, Radiant
Cooling
- Central Air
Appliances
- Included: Dishwasher, Dryer, Microwave, Oven, Range, Refrigerator, Washer, Water Softener
Features
- Pantry, Cathedral/vaulted ceiling, Walk-In Closet(s), Wet Bar, Kitchen Island
- Basement: Finished,Full,Full Size Windows,Radon Mitigation System,Exposed
Interior area
- Total structure area: 5,380
- Total interior livable area: 5,380 sqft
- Finished area above ground: 3,968
- Finished area below ground: 1,412
Property
Parking
- Total spaces: 3
- Parking features: Basement Access, Garage Door Opener, Heated Garage, Attached, 3 Car
- Attached garage spaces: 3
Features
- Levels: Two
- Stories: 2
- Patio & porch: Deck, Patio
- Has spa: Yes
- Spa features: Bath
Lot
- Size: 13.89 Acres
- Features: Wooded
Details
- Parcel number: 01807131543000
- Zoning: Res
- Special conditions: Arms Length
Construction
Type & style
- Home type: SingleFamily
- Architectural style: Prairie/Craftsman
- Property subtype: Single Family Residence
Materials
- Aluminum/Steel, Aluminum Siding, Brick, Brick/Stone, Other, Stone
Condition
- 11-20 Years
- New construction: No
- Year built: 2005
Utilities & green energy
- Sewer: Public Sewer
- Water: Well
Community & neighborhood
Security
- Security features: Security System
Location
- Region: Lake Mills
- Municipality: Lake Mills
Price history
| Date | Event | Price |
|---|---|---|
| 2/26/2025 | Sold | $1,050,000-6.7%$195/sqft |
Source: | ||
| 1/31/2025 | Pending sale | $1,125,000$209/sqft |
Source: | ||
| 8/19/2024 | Listed for sale | $1,125,000+13.1%$209/sqft |
Source: | ||
| 2/12/2024 | Sold | $995,000-0.3%$185/sqft |
Source: | ||
| 2/1/2024 | Pending sale | $998,000$186/sqft |
Source: | ||
Public tax history
| Year | Property taxes | Tax assessment |
|---|---|---|
| 2024 | $11,796 -5% | $828,300 |
| 2023 | $12,416 +1.3% | $828,300 |
| 2022 | $12,261 +4.7% | $828,300 |
Find assessor info on the county website
Neighborhood: 53551
Nearby schools
GreatSchools rating
- 7/10Lake Mills Middle SchoolGrades: 5-8Distance: 1.6 mi
- 6/10Lake Mills High SchoolGrades: 9-12Distance: 1.6 mi
- 5/10Lake Mills Elementary SchoolGrades: PK-4Distance: 2.1 mi
Schools provided by the listing agent
- Elementary: Lake Mills
- Middle: Lake Mills
- High: Lake Mills
- District: Lake Mills Area
Source: WIREX MLS. This data may not be complete. We recommend contacting the local school district to confirm school assignments for this home.
Get pre-qualified for a loan
At Zillow Home Loans, we can pre-qualify you in as little as 5 minutes with no impact to your credit score.An equal housing lender. NMLS #10287.
Sell with ease on Zillow
Get a Zillow Showcase℠ listing at no additional cost and you could sell for —faster.
$1,134,400
2% more+$22,688
With Zillow Showcase(estimated)$1,157,088
