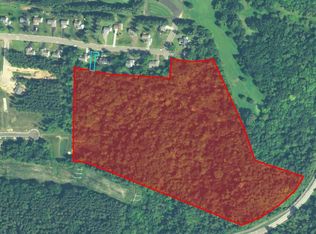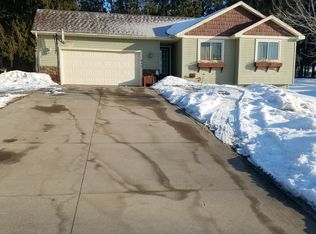Closed
$310,000
W821 Silver Fox Dr, Spring Valley, WI 54767
2beds
2,890sqft
Single Family Residence
Built in 2007
0.32 Acres Lot
$322,800 Zestimate®
$107/sqft
$2,561 Estimated rent
Home value
$322,800
Estimated sales range
Not available
$2,561/mo
Zestimate® history
Loading...
Owner options
Explore your selling options
What's special
Hard to find rambler across the street from the Spring Valley Golf Course. Updated kitchen with
tile backsplash. Beautiful hardwood floors. Primary bedroom features private bath and walk in
closet. Living room fireplace. Lower level walkout and egress window for easy expansion to 3+
bedrooms. Updated windows.
Shingles new in 2023.Pre-listing home inspection available. Set up your showing today!
Zillow last checked: 8 hours ago
Listing updated: August 04, 2025 at 01:12pm
Listed by:
James A Helmer 715-821-4321,
WESTconsin Realty LLC
Bought with:
Roxanne Ross
EXP Realty, LLC
Source: NorthstarMLS as distributed by MLS GRID,MLS#: 6677673
Facts & features
Interior
Bedrooms & bathrooms
- Bedrooms: 2
- Bathrooms: 3
- Full bathrooms: 1
- 3/4 bathrooms: 2
Bedroom 1
- Level: Main
- Area: 238 Square Feet
- Dimensions: 14x17
Bedroom 2
- Level: Main
- Area: 132 Square Feet
- Dimensions: 11x12
Dining room
- Level: Main
- Area: 144 Square Feet
- Dimensions: 12x12
Family room
- Level: Lower
- Area: 225 Square Feet
- Dimensions: 15x15
Kitchen
- Level: Main
- Area: 121 Square Feet
- Dimensions: 11x11
Living room
- Level: Main
- Area: 324 Square Feet
- Dimensions: 18x18
Storage
- Level: Lower
- Area: 264 Square Feet
- Dimensions: 12x22
Heating
- Forced Air
Cooling
- Central Air
Appliances
- Included: Dishwasher, Dryer, Microwave, Range, Refrigerator, Washer
Features
- Basement: Egress Window(s),Walk-Out Access
- Number of fireplaces: 1
- Fireplace features: Gas, Living Room
Interior area
- Total structure area: 2,890
- Total interior livable area: 2,890 sqft
- Finished area above ground: 1,445
- Finished area below ground: 300
Property
Parking
- Total spaces: 2
- Parking features: Attached, Asphalt
- Attached garage spaces: 2
Accessibility
- Accessibility features: None
Features
- Levels: One
- Stories: 1
- Patio & porch: Composite Decking
Lot
- Size: 0.32 Acres
Details
- Foundation area: 1445
- Parcel number: 181012010623
- Zoning description: Residential-Single Family
Construction
Type & style
- Home type: SingleFamily
- Property subtype: Single Family Residence
Materials
- Brick/Stone, Vinyl Siding
- Roof: Age 8 Years or Less
Condition
- Age of Property: 18
- New construction: No
- Year built: 2007
Utilities & green energy
- Gas: Natural Gas
- Sewer: City Sewer/Connected
- Water: City Water/Connected
Community & neighborhood
Location
- Region: Spring Valley
- Subdivision: Silver Fox Run
HOA & financial
HOA
- Has HOA: No
Price history
| Date | Event | Price |
|---|---|---|
| 8/4/2025 | Sold | $310,000-4.6%$107/sqft |
Source: | ||
| 6/9/2025 | Pending sale | $325,000$112/sqft |
Source: | ||
| 5/13/2025 | Contingent | $325,000$112/sqft |
Source: | ||
| 4/29/2025 | Price change | $325,000-4.4%$112/sqft |
Source: | ||
| 3/31/2025 | Listed for sale | $340,000+91%$118/sqft |
Source: | ||
Public tax history
| Year | Property taxes | Tax assessment |
|---|---|---|
| 2024 | $4,189 +3.5% | $307,100 +66.6% |
| 2023 | $4,049 -6.8% | $184,300 |
| 2022 | $4,343 -9.2% | $184,300 |
Find assessor info on the county website
Neighborhood: 54767
Nearby schools
GreatSchools rating
- 8/10Spring Valley Elementary SchoolGrades: PK-5Distance: 0.8 mi
- 8/10Spring Valley Middle SchoolGrades: 6-8Distance: 0.8 mi
- 6/10Spring Valley High SchoolGrades: 9-12Distance: 0.8 mi
Get pre-qualified for a loan
At Zillow Home Loans, we can pre-qualify you in as little as 5 minutes with no impact to your credit score.An equal housing lender. NMLS #10287.
Sell for more on Zillow
Get a Zillow Showcase℠ listing at no additional cost and you could sell for .
$322,800
2% more+$6,456
With Zillow Showcase(estimated)$329,256

