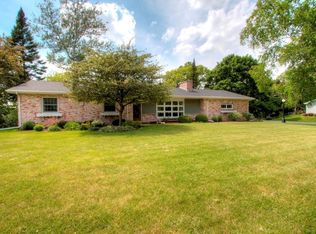Closed
$485,000
W8122 Creek ROAD, Delavan, WI 53115
4beds
1,788sqft
Single Family Residence
Built in 1989
5 Acres Lot
$477,900 Zestimate®
$271/sqft
$2,420 Estimated rent
Home value
$477,900
$440,000 - $516,000
$2,420/mo
Zestimate® history
Loading...
Owner options
Explore your selling options
What's special
DELAVAN - READY FOR SUMMER 4 BEDROOM COUNTRY HOME on 5.0 ACRES. Rare opportunity finds this modern colonial style home in a rural setting while being close to downtown Delavan with easy access to I43 & Hwy 14. Open floor plan with spacious living room, kitchen & dining area with slider access to patio & vast greenspaces perfect for relaxation & entertaining, bedroom 4, main level laundry and 1/2 bath. Upper-level features primary bedroom, bedrooms 2 & 3 and full bath while the roomy finished lower level, ready for all the family fun or game night has beautiful flooring and 1/2 bath for convenience. Outside the 2+ attached garage, fire pit in the backyard and extra parking for toys & friends is surrounded by mature pines and plenty of nature to take in. Easy to show, schedule yours NOW!
Zillow last checked: 8 hours ago
Listing updated: June 27, 2025 at 04:57am
Listed by:
Christine Fox Associates Team* PropertyInfo@shorewest.com,
Shorewest Realtors, Inc.
Bought with:
Harry Mohr
Source: WIREX MLS,MLS#: 1918066 Originating MLS: Metro MLS
Originating MLS: Metro MLS
Facts & features
Interior
Bedrooms & bathrooms
- Bedrooms: 4
- Bathrooms: 2
- Full bathrooms: 1
- 1/2 bathrooms: 2
- Main level bedrooms: 1
Primary bedroom
- Level: Upper
- Area: 231
- Dimensions: 11 x 21
Bedroom 2
- Level: Upper
- Area: 220
- Dimensions: 11 x 20
Bedroom 3
- Level: Upper
- Area: 130
- Dimensions: 13 x 10
Bedroom 4
- Level: Main
- Area: 110
- Dimensions: 10 x 11
Bathroom
- Features: Shower Over Tub
Kitchen
- Level: Main
- Area: 96
- Dimensions: 8 x 12
Living room
- Level: Main
- Area: 280
- Dimensions: 20 x 14
Heating
- Natural Gas, Forced Air
Cooling
- Central Air
Appliances
- Included: Dryer, Washer
Features
- Kitchen Island
- Flooring: Wood or Sim.Wood Floors
- Basement: Finished,Full
Interior area
- Total structure area: 1,788
- Total interior livable area: 1,788 sqft
Property
Parking
- Total spaces: 2
- Parking features: Garage Door Opener, Attached, 2 Car, 1 Space
- Attached garage spaces: 2
Features
- Levels: Two
- Stories: 2
- Patio & porch: Patio
Lot
- Size: 5 Acres
Details
- Parcel number: BA227800002
- Zoning: C3
- Special conditions: Arms Length
Construction
Type & style
- Home type: SingleFamily
- Architectural style: Colonial
- Property subtype: Single Family Residence
Materials
- Vinyl Siding
Condition
- 21+ Years
- New construction: No
- Year built: 1989
Utilities & green energy
- Sewer: Septic Tank
- Water: Well
Community & neighborhood
Location
- Region: Delavan
- Municipality: Darien
Price history
| Date | Event | Price |
|---|---|---|
| 6/27/2025 | Sold | $485,000+7.8%$271/sqft |
Source: | ||
| 5/18/2025 | Contingent | $449,900$252/sqft |
Source: | ||
| 5/15/2025 | Listed for sale | $449,900$252/sqft |
Source: | ||
Public tax history
| Year | Property taxes | Tax assessment |
|---|---|---|
| 2024 | $2,353 +1% | $247,600 |
| 2023 | $2,329 +6% | $247,600 |
| 2022 | $2,197 -0.6% | $247,600 +23.9% |
Find assessor info on the county website
Neighborhood: 53115
Nearby schools
GreatSchools rating
- 3/10Darien Elementary SchoolGrades: 3-4Distance: 1.6 mi
- 5/10Phoenix Middle SchoolGrades: 5-8Distance: 1.9 mi
- 4/10Delavan-Darien High SchoolGrades: 9-12Distance: 2.1 mi
Schools provided by the listing agent
- Middle: Phoenix
- High: Delavan-Darien
- District: Delavan-Darien
Source: WIREX MLS. This data may not be complete. We recommend contacting the local school district to confirm school assignments for this home.
Get pre-qualified for a loan
At Zillow Home Loans, we can pre-qualify you in as little as 5 minutes with no impact to your credit score.An equal housing lender. NMLS #10287.
Sell for more on Zillow
Get a Zillow Showcase℠ listing at no additional cost and you could sell for .
$477,900
2% more+$9,558
With Zillow Showcase(estimated)$487,458
