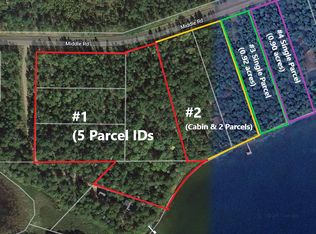Closed
$450,000
W8027 Middle Rd, Minong, WI 54859
3beds
2,595sqft
Single Family Residence
Built in 1980
3.22 Acres Lot
$458,400 Zestimate®
$173/sqft
$1,830 Estimated rent
Home value
$458,400
Estimated sales range
Not available
$1,830/mo
Zestimate® history
Loading...
Owner options
Explore your selling options
What's special
WOW!! Unique opportunity to own a cabin with 300ft of sandy shoreline on North Twin Lake! This includes 3 parcels totaling over 3 acres of privacy. This gorgeous cedar cabin is ready for it's new owner to enjoy! All new flooring throughout the main level and screened in porch with plenty of windows facing out to your lakeview! Check out the large deck that spans the front of the cabin, extending your space. With entrances to the screened porch as well as the main living space, this layout offers a seamless flow throughout the home. Upstairs houses the 3 bedrooms and full bathroom. The largest bedroom is equipped with a private deck to slip onto for an elevated experience! The basement offers another bathroom as well as laundry space. Currently it is a wide-open great storage and workbench space but has potential for a new owner's ideas. Amazing location just 15min. from town and 30min. to Spooner. Schedule your showing!! There is also an additional 4.61 acres with lake front, adjacent to this property available for sale as well. MLS# 6568442
Zillow last checked: 8 hours ago
Listing updated: September 15, 2025 at 11:02am
Listed by:
Jamie Fahrenkrug 715-497-5903,
EXP Realty, LLC
Bought with:
Kevin R Brisky
Lakewoods Real Estate
Source: NorthstarMLS as distributed by MLS GRID,MLS#: 6559866
Facts & features
Interior
Bedrooms & bathrooms
- Bedrooms: 3
- Bathrooms: 2
- Full bathrooms: 1
- 3/4 bathrooms: 1
Bedroom 1
- Level: Upper
- Area: 234 Square Feet
- Dimensions: 13x18
Bedroom 2
- Level: Upper
- Area: 120 Square Feet
- Dimensions: 12x10
Bedroom 3
- Level: Upper
- Area: 105 Square Feet
- Dimensions: 10x10.5
Bathroom
- Level: Upper
- Area: 52.5 Square Feet
- Dimensions: 7x7.5
Bathroom
- Level: Basement
- Area: 40 Square Feet
- Dimensions: 5x8
Deck
- Level: Main
- Area: 360 Square Feet
- Dimensions: 9x40
Deck
- Level: Upper
- Area: 96 Square Feet
- Dimensions: 6x16
Dining room
- Level: Main
- Area: 182 Square Feet
- Dimensions: 13x14
Kitchen
- Level: Main
- Area: 137.5 Square Feet
- Dimensions: 11x12.5
Living room
- Level: Main
- Area: 442 Square Feet
- Dimensions: 17x26
Screened porch
- Level: Main
- Area: 224 Square Feet
- Dimensions: 14x16
Heating
- Forced Air
Cooling
- Central Air
Appliances
- Included: Dishwasher, Dryer, Electric Water Heater, Exhaust Fan, Range, Refrigerator, Washer
Features
- Basement: Block,Full,Partially Finished,Storage Space
- Number of fireplaces: 1
- Fireplace features: Wood Burning
Interior area
- Total structure area: 2,595
- Total interior livable area: 2,595 sqft
- Finished area above ground: 1,355
- Finished area below ground: 40
Property
Parking
- Parking features: Driveway - Other Surface
- Has uncovered spaces: Yes
Accessibility
- Accessibility features: None
Features
- Levels: One and One Half
- Stories: 1
- Patio & porch: Deck, Screened
- Waterfront features: Lake Front, Waterfront Num(600006508), Lake Bottom(Sand), Lake Acres(98), Lake Depth(20)
- Body of water: North Twin Lake - Twin Lakes (600006508)
- Frontage length: Water Frontage: 300
Lot
- Size: 3.22 Acres
- Dimensions: 60768
Details
- Foundation area: 1200
- Additional parcels included: 650302421335515406509000,650302421335515406508500
- Parcel number: 650302421335515406509500
- Zoning description: Residential-Single Family
- Other equipment: Fuel Tank - Owned
Construction
Type & style
- Home type: SingleFamily
- Property subtype: Single Family Residence
Materials
- Cedar, Wood Siding, Block
- Roof: Age Over 8 Years
Condition
- Age of Property: 45
- New construction: No
- Year built: 1980
Utilities & green energy
- Gas: Propane
- Sewer: Holding Tank, Tank with Drainage Field
- Water: Private, Well
Community & neighborhood
Location
- Region: Minong
- Subdivision: Lakes Estates
HOA & financial
HOA
- Has HOA: No
Price history
| Date | Event | Price |
|---|---|---|
| 9/12/2025 | Sold | $450,000-9.8%$173/sqft |
Source: | ||
| 9/10/2025 | Pending sale | $499,000$192/sqft |
Source: | ||
| 4/9/2025 | Listed for sale | $499,000-13.2%$192/sqft |
Source: | ||
| 1/24/2025 | Listing removed | $575,000$222/sqft |
Source: | ||
| 9/30/2024 | Price change | $575,000-4.2%$222/sqft |
Source: | ||
Public tax history
| Year | Property taxes | Tax assessment |
|---|---|---|
| 2024 | $2,438 +1.5% | $336,800 |
| 2023 | $2,402 -24.5% | $336,800 +13.3% |
| 2022 | $3,182 +0.7% | $297,200 |
Find assessor info on the county website
Neighborhood: 54859
Nearby schools
GreatSchools rating
- 6/10Northwood Elementary SchoolGrades: PK-5Distance: 8.9 mi
- 3/10Northwood Hi/MidGrades: 6-12Distance: 8.9 mi
Get pre-qualified for a loan
At Zillow Home Loans, we can pre-qualify you in as little as 5 minutes with no impact to your credit score.An equal housing lender. NMLS #10287.
