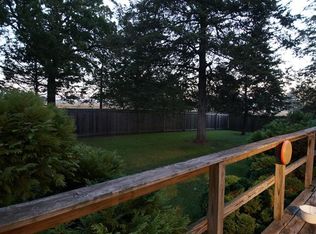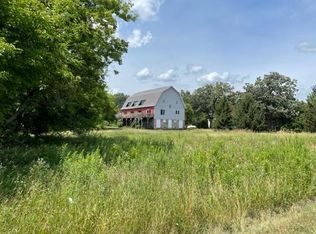Closed
$799,000
W7985 Military Road, Portage, WI 53901
3beds
4,600sqft
Single Family Residence
Built in 1996
39.64 Acres Lot
$813,200 Zestimate®
$174/sqft
$3,694 Estimated rent
Home value
$813,200
$748,000 - $886,000
$3,694/mo
Zestimate® history
Loading...
Owner options
Explore your selling options
What's special
Welcome to this well-maintained 3-bed, 3-bath ranch on 39.64 +/- acres in the Town of Fort Winnebago. The open-concept floor plan boasts 2 spacious living rooms, vaulted ceilings, and a cozy gas fireplace in the main living room. The large kitchen features ample cabinet space, 2 pantries, & is perfect for cooking and entertaining. The main level primary bedroom has a tub and tile walk-in shower, double closet 2 additional bedrooms & a full bathroom on the main floor. The finished basement offers a great rec room with another gas fireplace, bonus rooms, and a den/office, providing plenty of space for your needs. Outdoors, enjoy a large patio, a 2-car attached garage, a 24x30 outbuilding, and a 30x40 outbuilding with a lean-to. also includes tillable acreage, perfect for farming or leasing
Zillow last checked: 8 hours ago
Listing updated: October 18, 2025 at 09:12am
Listed by:
Melissa Dix 608-434-8909,
United Country Midwest Lifestyle Properties,
Marty Griepentrog 608-617-9924,
United Country Midwest Lifestyle Properties
Bought with:
Rhonda Pehl
Source: WIREX MLS,MLS#: 1996274 Originating MLS: South Central Wisconsin MLS
Originating MLS: South Central Wisconsin MLS
Facts & features
Interior
Bedrooms & bathrooms
- Bedrooms: 3
- Bathrooms: 3
- Full bathrooms: 3
- Main level bedrooms: 3
Primary bedroom
- Level: Main
- Area: 196
- Dimensions: 14 x 14
Bedroom 2
- Level: Main
- Area: 132
- Dimensions: 11 x 12
Bedroom 3
- Level: Main
- Area: 130
- Dimensions: 13 x 10
Bathroom
- Features: At least 1 Tub, Master Bedroom Bath: Full, Master Bedroom Bath, Master Bedroom Bath: Walk-In Shower, Master Bedroom Bath: Tub/No Shower
Family room
- Level: Main
- Area: 342
- Dimensions: 18 x 19
Kitchen
- Level: Main
- Area: 270
- Dimensions: 18 x 15
Living room
- Level: Main
- Area: 888
- Dimensions: 37 x 24
Office
- Level: Lower
- Area: 180
- Dimensions: 20 x 9
Heating
- Propane, Forced Air
Cooling
- Central Air
Appliances
- Included: Range/Oven, Refrigerator, Dishwasher, Microwave, Washer, Dryer, Water Softener Rented
Features
- Cathedral/vaulted ceiling, Breakfast Bar, Pantry
- Flooring: Wood or Sim.Wood Floors
- Basement: Full,Exposed,Full Size Windows,Finished
Interior area
- Total structure area: 4,600
- Total interior livable area: 4,600 sqft
- Finished area above ground: 2,916
- Finished area below ground: 1,684
Property
Parking
- Total spaces: 2
- Parking features: 2 Car, Attached, Garage Door Opener
- Attached garage spaces: 2
Features
- Levels: One
- Stories: 1
- Patio & porch: Patio
Lot
- Size: 39.64 Acres
- Features: Wooded, Tillable
Details
- Additional structures: Outbuilding, Pole Building, Storage
- Parcel number: 11012 678
- Zoning: Ag-1
- Special conditions: Arms Length
Construction
Type & style
- Home type: SingleFamily
- Architectural style: Ranch
- Property subtype: Single Family Residence
Materials
- Vinyl Siding
Condition
- 21+ Years
- New construction: No
- Year built: 1996
Utilities & green energy
- Sewer: Septic Tank
- Water: Well
Community & neighborhood
Location
- Region: Portage
- Municipality: Fort Winnebago
Price history
| Date | Event | Price |
|---|---|---|
| 10/17/2025 | Sold | $799,000-3.2%$174/sqft |
Source: | ||
| 7/14/2025 | Contingent | $825,000$179/sqft |
Source: | ||
| 7/1/2025 | Price change | $825,000-2.9%$179/sqft |
Source: | ||
| 5/29/2025 | Price change | $849,900-3.4%$185/sqft |
Source: | ||
| 5/1/2025 | Price change | $879,900-2.2%$191/sqft |
Source: | ||
Public tax history
Tax history is unavailable.
Neighborhood: 53901
Nearby schools
GreatSchools rating
- NAWoodridge Elementary SchoolGrades: K-1Distance: 3.2 mi
- 6/10Portage High SchoolGrades: 6-12Distance: 3.3 mi
- NAPortage Partnering PreschoolGrades: PK-6Distance: 3.2 mi
Schools provided by the listing agent
- Middle: Wayne Bartels,wayne Bartels
- High: Portage
- District: Portage
Source: WIREX MLS. This data may not be complete. We recommend contacting the local school district to confirm school assignments for this home.

Get pre-qualified for a loan
At Zillow Home Loans, we can pre-qualify you in as little as 5 minutes with no impact to your credit score.An equal housing lender. NMLS #10287.
Sell for more on Zillow
Get a free Zillow Showcase℠ listing and you could sell for .
$813,200
2% more+ $16,264
With Zillow Showcase(estimated)
$829,464
