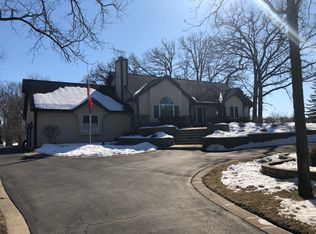Custom Built home sets gracefully on 4.11 acres consisting of woods for backyard privacy and rolling terrain allowing for breathtaking views of pond where wildlife abounds. Inviting stamped concrete walkway to your front entrance, with 2 story open foyer. Enjoy the wonderful flow of this expansive home. Main level Master Suite, office, formal dining rm, Great rm with gas burning fireplace, bar room and bright and airy kitchen with an abundance of hickory cabinets and counter-space, and sun-room, Upper level with 3 additional bedrooms and 2 full baths. 2176 sq. ft basement stubbed for 6th bath and outside entrance. 42 x 30 insulated outbuilding plus a 3-car attached garage. This house has been meticulously maintained and loved by the owners/builder so much to offer!
This property is off market, which means it's not currently listed for sale or rent on Zillow. This may be different from what's available on other websites or public sources.
